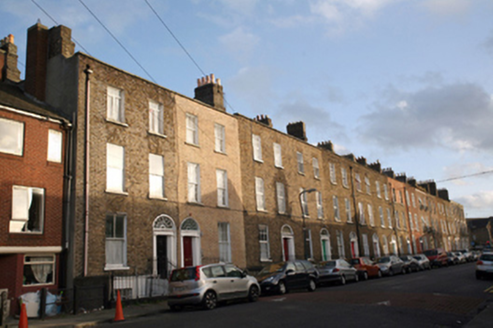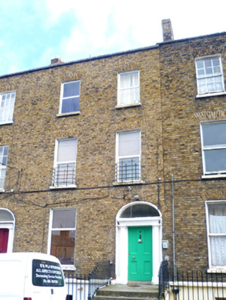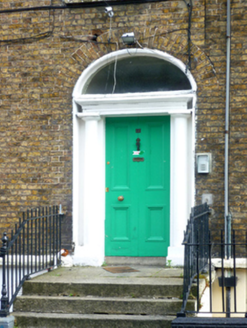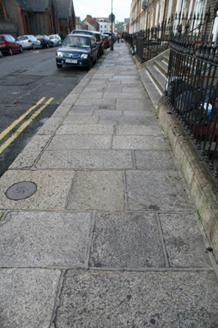Survey Data
Reg No
50010719
Rating
Regional
Categories of Special Interest
Architectural, Artistic
Original Use
House
In Use As
Apartment/flat (converted)
Date
1820 - 1840
Coordinates
316024, 235803
Date Recorded
05/09/2011
Date Updated
--/--/--
Description
Terraced two-bay three-storey house over raised basement, built c.1830, as one of terrace of three. M-profile slate roof concealed behind parapet wall with granite coping and pair of shared rendered brick chimneystacks with clay pots. Yellow brick walls laid in Flemish bond on granite plinth course over rendered basement. Gauged brick flat-arched window openings with flush rendered reveals, painted granite sills, wrought-iron window guards to first floor and replacement uPVC windows throughout. Three-centred brick-arched door opening with moulded masonry surround and painted timber Doric doorcase. Replacement timber door flanked by engaged Doric columns on repaired rendered plinth bases supporting panelled lintel cornice and plain fanlight. Door opens onto granite paved platfrom and four granite steps enclosed by original iron railings and decorative cast-iron corner posts. Basement area enclosed by matching iron railings on moulded granite plinth wall with matching iron gate giving basement access. Original granite paving and cast-iron coal-hole cover to street.
Appraisal
This late Georgian townhouse occupies a plot as laid out by Thomas Sherrard, surveyor to the Wide Street Commissioners in the 1820s, as part of a terrace lining the east side of Sherrard Street Lower. The doorway and railed basement area, coupled with the flight of granite steps and intact pavement with coal-holes, provides good visual interest. This house and its neighbours are part of a relatively intact streetscape in an area noted for its Georgian architecture.







