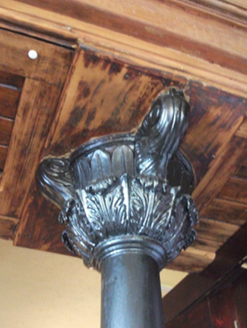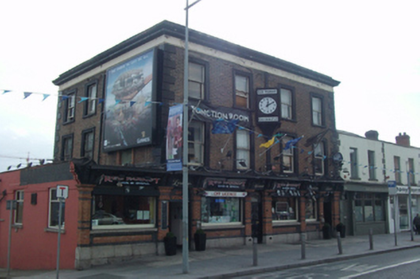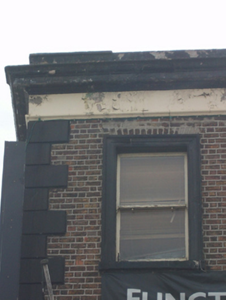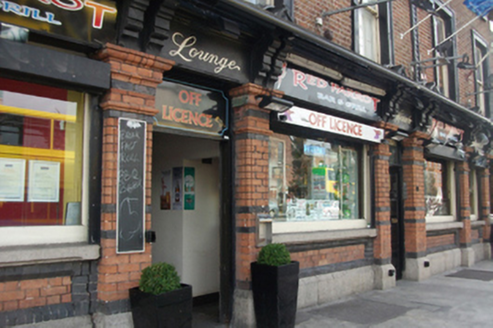Survey Data
Reg No
50010714
Rating
Regional
Categories of Special Interest
Architectural, Artistic, Social
Previous Name
Peter Leech's Wine and Spirit Merchant
Original Use
House
In Use As
Public house
Date
1810 - 1870
Coordinates
315911, 235928
Date Recorded
05/09/2011
Date Updated
--/--/--
Description
Corner-sited four-bay three-storey over basement public house, built c.1820, formerly two two-bay houses, with pub-front inserted c.1860. Single-storey addition to north and two-storey addition to rear. Hipped slate roof concealed behind parapet wall, and replacement uPVC rainwater goods. Brown brick walls laid in Flemish bond with stucco dressings comprising deep moulded parapet cornice, rusticated quoins and central vertical pilaster with quoin moulding. Gauged brick flat-arched window openings with moulded architrave surrounds, painted masonry sills and one-over-one pane timber sliding sash windows. Red and black brick pub-front having series of fixed display windows on moulded granite sills and polychromatic brick stall risers flanked by robust brick piers on granite plinth bases and surmounted by moulded capitals and paired console brackets to fascia. Several square-headed door openings, also flanked by brick piers having replacement double-leaf timber panelled doors. Fascia spans entire elevation and extends to flat-roofed section with small pediments corresponding to piers below. Doors open onto original granite flagged pavement, with iron openings to cellars. Interior comprising two large and subdivided sections delineated by central wall and accessed by swinging timber and glazed doors to rear, one being original frosted glass and timber door from former Leech’s public house. Moulded timber cornice and frieze to many rooms. Original panelled timber beams supported by decorative and stylised cast-iron columns. Red and brown brick walls with segmental arches articulating all rooms. Coved ceiling and Lincrusta wall coverings in main bar area to moulded skirting. Modern timber flooring throughout, with some reproduction geometric tiling at bar.
Appraisal
Overlooking the Royal Canal, the siting, decorative detailing and impressive massing of this building make it a prominent local landmark. In contrast to the restrained late nineteenth-century buildings in the vicinity, the public house creates a strong focal point at this corner. The contrasting brickwork to the ground and upper floors, and the pilasters to the ground floor provide visual interest. the detailing to the fascia and the window openings adds a decorative quality to the building. Part of the original interior remains, and the decorative mouldings and artistic use of cast-iron and stone create an interesting eclectic effect. Located on the ancient street formerly known as the Great Drogheda Road, later Drumcondra Lane, for its path north out of the city, there are unconfirmed reports that the building once served as a hotel. The building was Peter Leech’s Spirit and Wine Merchant’s for a significant portion of the late nineteenth and early twentieth centuries and retains the entry door to its interior.







