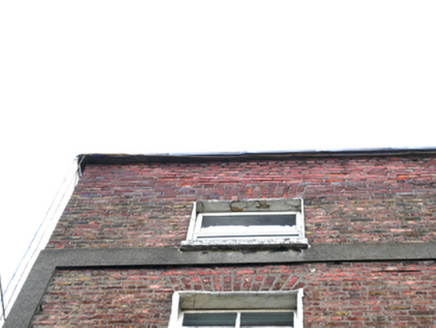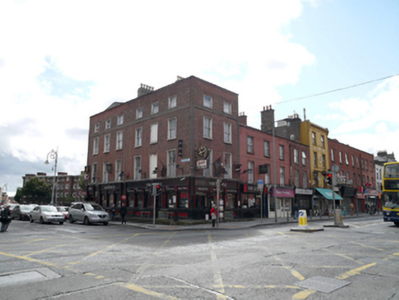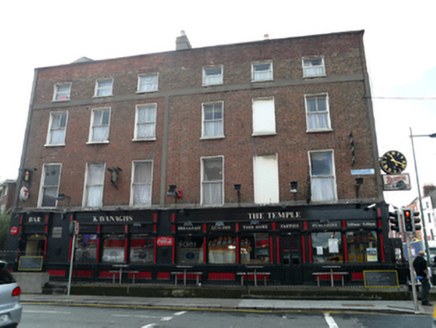Survey Data
Reg No
50010707
Rating
Regional
Categories of Special Interest
Architectural
Original Use
House
In Use As
Public house
Date
1890 - 1910
Coordinates
315651, 235505
Date Recorded
16/09/2011
Date Updated
--/--/--
Description
Corner-sited four-storey house, built c.1900, with six-bay north elevation fronting onto Hardwicke Place, formerly two Georgian townhouses, and two-bay elevation to Dorset Street Upper, with recent timber pub-front inserted to entire ground floor. Hipped slate roofs with pair of stepped rendered chimneystacks to west roof with octagonal clay pots. Roofs set behind rebuilt red brick parapet wall with granite copping. Red brick walls laid in Flemish bond with smooth cement render platbands below third floor windows and to corners of all elevations. Gauged brick flat-arched window openings with patent rendered reveals, painted granite sills and late nineteenth-century timber sliding sash windows, one-over-one pane to first floor and two-over-two pane to second floor, and replacement uPVC to top floor. Raised concrete platform to both elevations with modern steel railings. East elevation abutted by Georgian-style three-bay brick building sharing parapet height.
Appraisal
Formerly a pair of Georgian townhouses, this building is now in single use and ownership with one unifying shopfront. The façade composition above the pub-front reflects the building typology that once formed a crescent to Saint George’s Church of Ireland Church. The building successfully turns the corner of the two streets which it enhances by the retention of timber sash windows.





