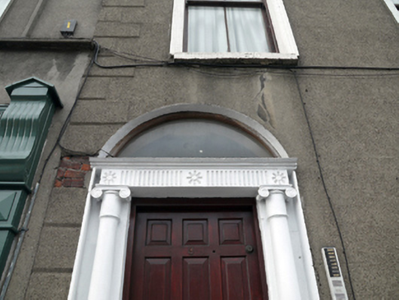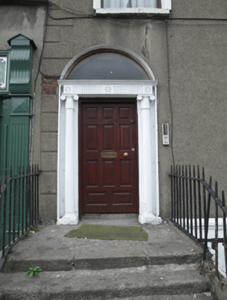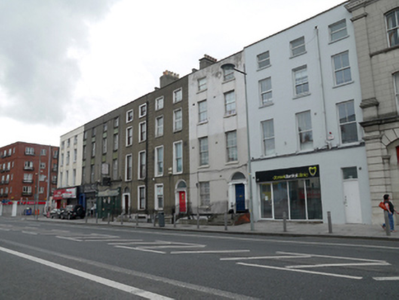Survey Data
Reg No
50010695
Rating
Regional
Categories of Special Interest
Architectural, Artistic
Original Use
House
In Use As
Apartment/flat (converted)
Date
1830 - 1840
Coordinates
315558, 235396
Date Recorded
08/09/2011
Date Updated
--/--/--
Description
Terraced two-bay four-storey house over raised basement, built c.1835. Now in multiple occupancy. Flat-roofed with rendered chimneystack to north party wall, set behind parapet wall with granite coping. Cast-iron hopper and downpipe breaking through parapet. Cement render over red brick walls with render quoins, with painted stone plinth course and painted render wall to basement. Square-headed window openings with painted moulded architrave surrounds, painted masonry sills and replacement two-over-two pane timber sliding sash windows. Round-headed door opening with painted masonry Ionic doorcase, supporting fluted lintel cornice and plain fanlight, with hardwood panelled door. Door opens onto cement paved platform bridging basement area and three granite steps to street. Platform enclosed by original wrought-iron railing also enclosing basement area and set on moulded granite plinth wall.
Appraisal
This house is one of a terrace of three townhouses lining the west side of Upper Dorset Street. With its vertical massing, Ionic doorcase and ironwork, this building represents the predominant typology of the street prior to the twentieth century. the retention of timber sash windows and of its foreground makes it a significant structure within this historic character streetscape.







