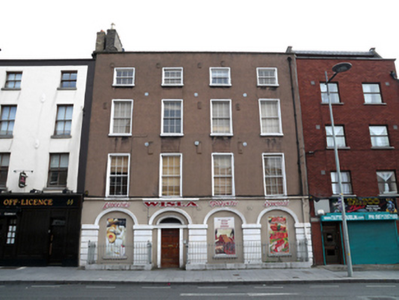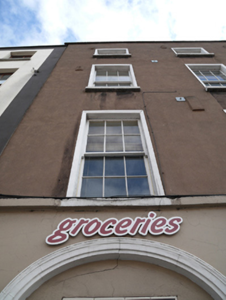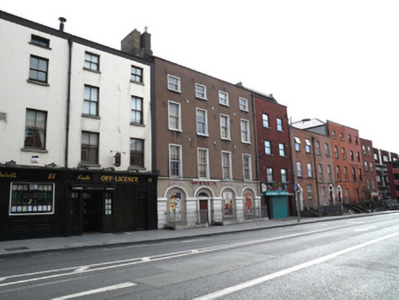Survey Data
Reg No
50010694
Rating
Regional
Categories of Special Interest
Architectural
Original Use
House
In Use As
Shop/retail outlet
Date
1780 - 1800
Coordinates
315545, 235307
Date Recorded
16/09/2011
Date Updated
--/--/--
Description
Terraced four-bay four-storey house over raised basement, built c.1790, with arcaded ground floor. Now in multiple occupancy. Pitched slate roof hidden behind parapet wall with granite coping and cast-iron hopper and downpipe breaking through parapet. Brown brick chimney to north end with clay pots. Painted cement-rendered walls with several steel wall-ties. Decorative arcaded stucco-fronted ground floor below continuous first floor sill course, defined by three-centred arch mouldings to each bay rising from channel rusticated piers to moulded granite plinth course above smooth rendered basement wall. Square-headed window openings with plain render surrounds, granite sills and replacement timber sliding sash windows, six-over-six pane to first and second floors and three-over-three pane to top floor. Ground floor bays set within arched panels and with advertising panels to window openings. Three-centred-arch door opening with replacement hardwood panelled door flanked by flat-panelled pilasters and flat-panelled lintel cornice to plain fanlight. Door opens onto sandstone paved platform, bridging basement and enclosed by replacement steel railings on replacement granite plinth wall.
Appraisal
This substantial building has carefully designed proportions and modest stucco decoration. The arcaded ground floor adds interest to the street and the render details to the window openings and the rusticated piers to the arcading add architectural and visual interest.





