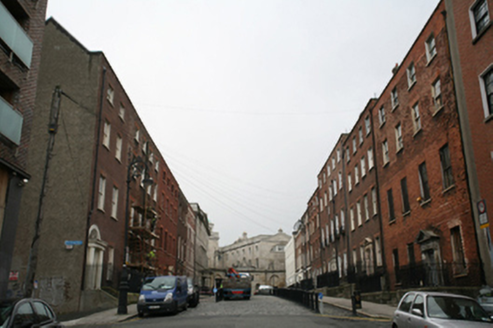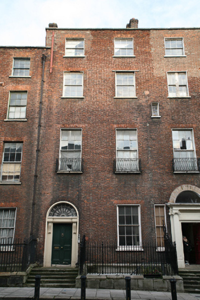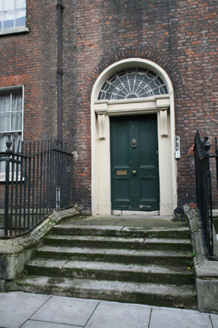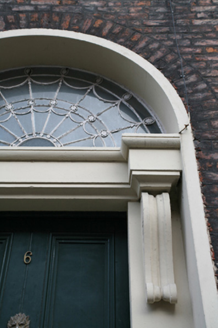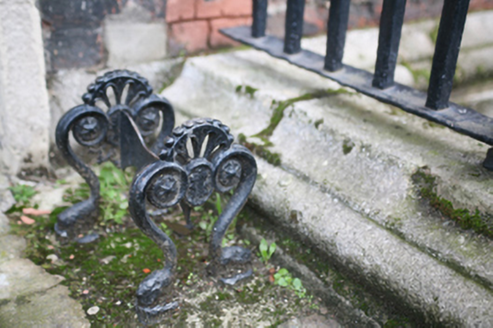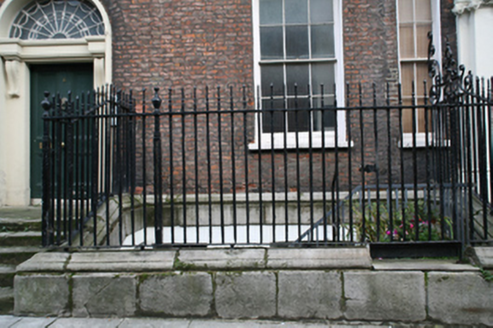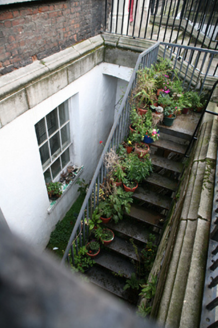Survey Data
Reg No
50010684
Rating
Regional
Categories of Special Interest
Architectural, Artistic, Technical
Original Use
House
In Use As
Apartment/flat (converted)
Date
1735 - 1745
Coordinates
315232, 234979
Date Recorded
08/12/2011
Date Updated
--/--/--
Description
Terraced two-bay four-storey house over raised basement, built c.1740, formerly five-bay house together with No. 5, divided c.1830. Now in multiple occupancy. M-profile slate roof, hipped to east of rear span with brick chimneystacks to both party walls. Roof hidden behind parapet wall with granite coping and steel support to west. Red brick walls laid in Flemish bond to moulded granite plinth course over rendered basement walls. Gauged red brick flat-arched window openings with patent rendered reveals, masonry sills and largely replacement six-over-six pane timber sliding sash windows. Replacement steel balconettes to first floor and round-headed stair light to rear elevation. Diminutive window opening between first and second floors with stained leaded window. Gauged brick round-headed door opening with moulded reveal and nineteenth-century painted stone doorcase, c.1830. Flat panelled timber door flanked by scrolled console brackets supporting stepped lintel cornice and cobweb lead fanlight. Door opens onto concrete-paved platform with cast-iron bootscraper and five sandstone steps bridging basement. Platform and basement enclosed by wrought-iron railings with cast-iron corner posts and finials, all set on moulding granite plinth wall with matching iron gate to east providing basement access via steel steps. Single-storey structure enclosing rear site fronting onto Henrietta Lane.
Appraisal
This house was built by Nathaniel Clements for Henry, 8th Earl of Thomond, leased to Brabazon Ponsonby, 1st Earl of Bessborough and remodelled and divided in the 1830s. The interior retains some panelled rooms from the original scheme in addition to some elaborate plaster ceilings. Originally it formed the west half of the largest house on the street, and the current configuration adds to the evolving nature of the street and thus an important part of this remarkable early Georgian streetscape. Laid out by Luke Gardiner in the 1720s, Henrietta Street is a short cul-de-sac containing the finest early Georgian houses in the city, and was named after Henrietta Crofts, the third wife of Charles Paulet, 2nd Duke of Bolton and Lord Lieutenant in 1717-21. The street developed in a piecemeal fashion and set the trends of scale and design in domestic architecture.
