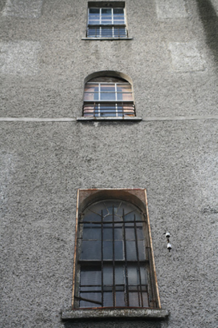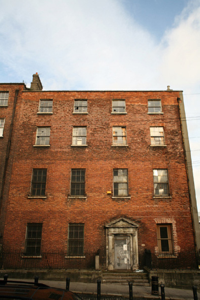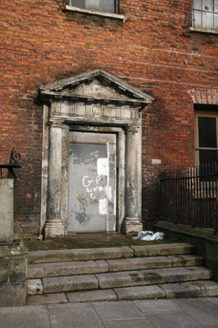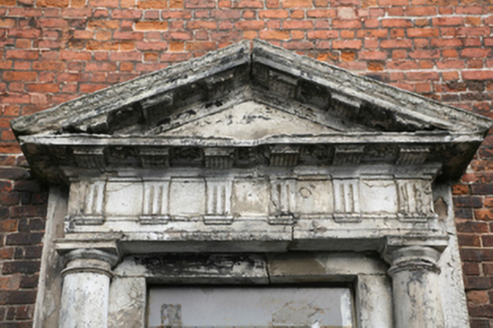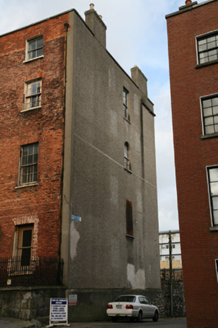Survey Data
Reg No
50010681
Rating
Regional
Categories of Special Interest
Architectural, Artistic, Technical
Original Use
House
Date
1740 - 1750
Coordinates
315263, 234965
Date Recorded
08/12/2011
Date Updated
--/--/--
Description
End-of-terrace four-bay four-storey house over raised basement, built c.1745, with full-height bow to rear. Currently being restored by Dublin City Council. M-profile slate roof, hipped to corner with pitched roof running perpendicular to street terminating in semi-conical roof over rear bow. Roof hidden behind rebuilt parapet wall with granite coping and cast-iron hopper and downpipe breaking through to east end. Rendered chimneystacks rising from east gable and further pair of brick chimneystacks to west party wall, all having clay pots. Red brick walls laid in Flemish bond with partially intact lime tuck-pointing. Chamfered granite plinth course over rendered basement walls. Roughcast rendered walls to east gable with chamfered granite plinth course over coursed limestone calp plinth wall. Cement rendered walls to rear elevation. Gauged red brick flat-arched window openings with flush rendered reveals, stone sills and nineteenth-century timber sliding sash windows throughout, six-over-six pane to lower floors and two-over-two pane to top floor. East gable has single window opening to each level with two round-headed window openings, that to first floor having early six-over-six pane timber sliding sash window with spoked upper sash, iron grille and iron window guards to remainder. Square-headed door opening with painted stone pedimented Doric doorcase. Steel security door with plain masonry surround flanked by engaged Doric columns on plinth blocks supporting full Doric entablature and triangular pediment complete with mutules, guttae and foliate panels. Door opens onto platform (paving removed) and four granite steps bridging basement. Platform and basement enclosed by original wrought-iron railings and wrought-iron piers set on raised moulded granite plinth wall with matching iron gate to west with stone steps to basement area. Rear garden enclosed by roughcast rendered wall to Henrietta Lane.
Appraisal
No. 4 and the adjoining site were leased by Nathaniel Clements in 1747 to John Maxwell until his daughter married Owen Wynne of Hazelwood, Co. Sligo, who subsequently built this house. Recently stabilised by Dublin City Council the house is in the early phase of a comprehensive programme of conservation works. The interior retains some good plasterwork including an unusually deep coved plaster ceiling to the rear bowed room. The original open-well staircase was removed c.1830 with the secondary staircase retained along with much original joinery and forms part of what has been described as 'Dublin’s Street of Palaces' while the ongoing conservation work will no doubt contribute to the improving fortunes of this remarkable streetscape. Laid out by Luke Gardiner in the 1720s, Henrietta Street is a short cul-de-sac containing the finest early Georgian houses in the city and was named after Henrietta Crofts, the third wife of Charles Paulet, 2nd Duke of Bolton and Lord Lieutenant in 1717-21. The street developed in a piecemeal fashion and set the trends of scale and design in domestic architecture.
