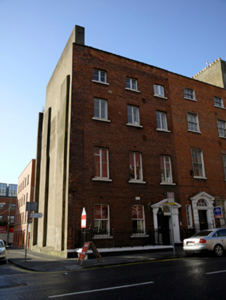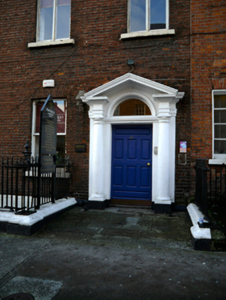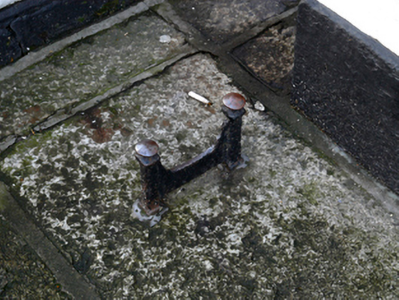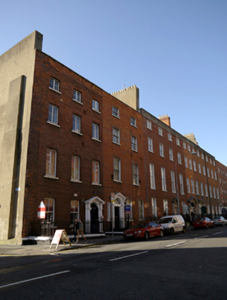Survey Data
Reg No
50010668
Rating
Regional
Categories of Special Interest
Architectural, Artistic
Original Use
House
In Use As
College
Date
1750 - 1770
Coordinates
315443, 234911
Date Recorded
25/10/2011
Date Updated
--/--/--
Description
End-of-terrace three-bay four-storey house over exposed basement, built c.1760, now in educational use. M-profile hipped slate roof with ridges running perpendicular to street set behind parapet wall with granite coping. Full-span rendered chimneystack rising from south gable with no pots. Red brick walls laid in Flemish bond to painted granite plinth course over painted rendered basement walls. Ruled-and-lined cement rendered walls to gable and rear elevations. External metal escape stairs to rear. Gauged brick flat-arched window openings with painted granite sills and replacement timber casement windows, except to ground floor which has replacement two-over-two pane timber sliding sash windows and replacement six-over-six pane to basement. Replacement uPVC windows to rear elevation. Round-headed door opening with pedimented painted stone Doric doorcase. Original timber door with eight raised-and-fielded panels having plain jambs and lintel cornice flanked by engaged Doric columns on plinth blocks. Entablature blocks support open pediment housing plain fanlight with moulded surround. Door opens onto granite platform with cast-iron bootscraper, level with front pavement and enclosed by wrought-iron railings and wrought-iron corner piers set on moulded granite plinth wall. Basement area also enclosed by wrought-iron railings on moulded granite plinth wall. Cast-iron coal-hole cover set in granite flag to front pavement with door to coal store at basement level. East side of site bound by tall concrete block and rubble stone wall to Dominick Lane with timber gate and red brick surround. Rear of site bounded by recent apartment development.
Appraisal
This grand townhouse was built as part of an extensive streetscape, of which only ten similar houses survive. This parcel of land was purchased by physician, Christopher Dominick, in 1709, but not developed until after his death by his wife in the 1740s, quickly becoming one of the most fashionable addresses in Georgian Dublin. This house has lost its original windows, but retains the fenestration pattern and has a well detailed pedimented doorcase, as well as its stone plinth and railings to the basement area. Overall it constitutes an integral part of this short stretch of fine mid-Georgian townhouses.







