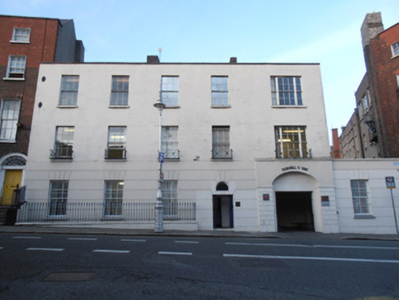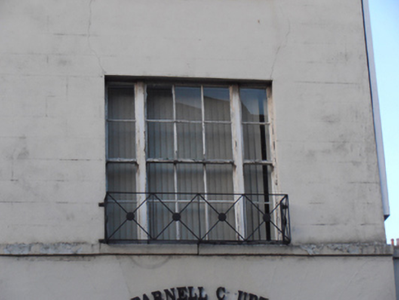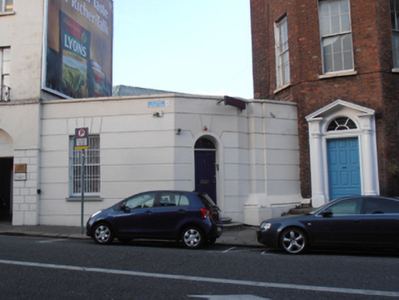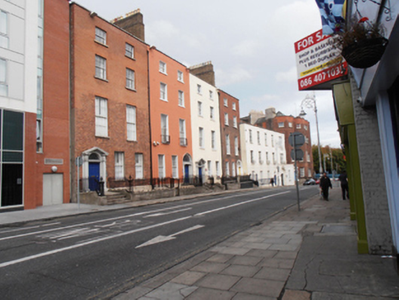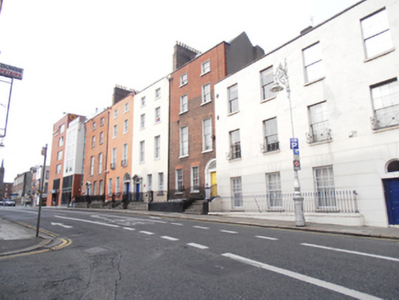Survey Data
Reg No
50010653
Rating
Regional
Categories of Special Interest
Architectural, Artistic
Original Use
House
In Use As
College
Date
1800 - 1840
Coordinates
315511, 235127
Date Recorded
25/09/2011
Date Updated
--/--/--
Description
Attached former pair of two-bay three-storey houses over basement, built c.1820, with single-bay extension to south having integral carriage arch, and further polygonal-plan single-storey addition to south-east partly encroaching on facade of no. 28 Parnell Square. Now in use as educational facility. Pitched slate roof, hipped to south, behind parapet wall with granite coping. Two yellow brick chimneystacks delineate central party wall and former south gable. Replacement uPVC rainwater goods to rear. Painted ruled-and-lined rendered walls to upper floors, channel rusticated to ground floor. Square-headed window openings with painted sills and six-over-six pane timber sliding sash windows having convex horns, tripartite timber to addition above ground floor. Replacement steel balconettes to first floor. Replacement square-headed door opening with replacement timber door and with fanlight above lintel. Replacement steel railing on rendered plinth wall with granite coping to remaining three bays. Slightly advanced elliptical-headed carriage arch to ground floor of addition, with rusticated rendered piers and impost moulding with inset square-headed opening giving access to rear yard. Flat-roofed single-bay single-storey rendered extension abutting south gable on irregular plan and abutting No. 28 Parnell Square. Channel-rusticated rendered walls, two-over-two pane timber sliding sash window and round-headed door opening to canted elevation with replacement timber door. Single-storey yellow brick structure abutting angled rear elevation with hipped slate roof and glazing with red brick surrounds to all openings.
Appraisal
Originally a pair of three-storey houses, the later adaptations have altered the overall composition and original design of the buildings. However, the smaller proportions and use of timber sash windows make these the buildings and form an interesting part of the streetscape, and the various decoratively metal elements add visual interest.

