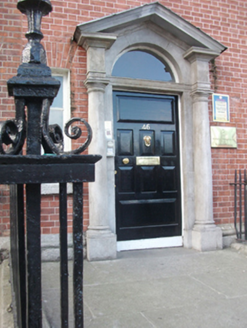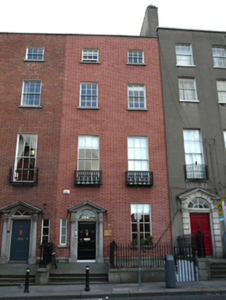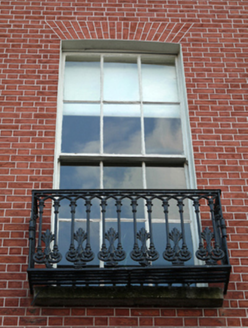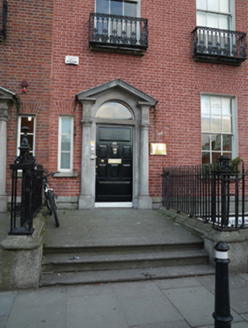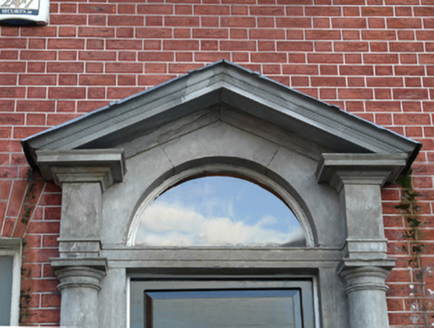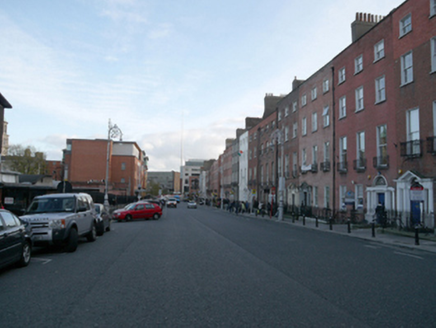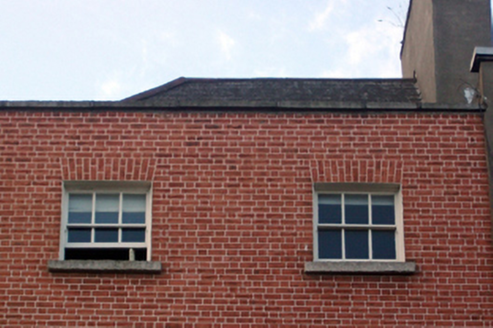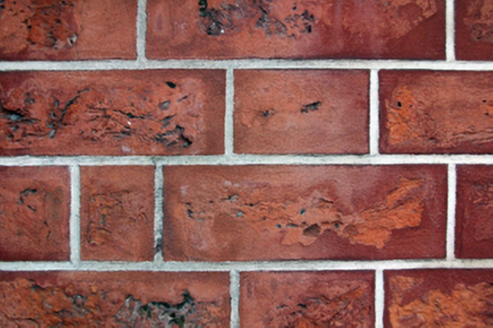Survey Data
Reg No
50010633
Rating
Regional
Categories of Special Interest
Architectural, Artistic
Original Use
House
In Use As
Office
Date
1760 - 1770
Coordinates
315630, 234965
Date Recorded
01/11/2011
Date Updated
--/--/--
Description
Terraced two-bay four-storey house over exposed basement, built c.1765, with full-height rear extension. Now in use as offices. Single-span slate roof, hipped to south with rendered chimneystacks to north party wall. Flat roof to rear extension. Roof hidden behind parapet wall with granite coping. Red brick walls laid in Flemish bond with recent lime tuck pointing. Moulded granite plinth course over rendered basement walls. Gauged brick flat-arched window openings with flush rendered reveals, granite sills and replacement timber sliding sash windows, six-over-six pane to lower floors, and three-over-three pane to top floor. Decorative cast-iron balconettes to first floor windows. Square-headed door opening with replacement timber door, plain limestone jambs and lintel cornice, within limestone Doric doorcase. Door flanked by engaged Doric columns on plinth bases supporting plain entablature blocks in turn supporting open pediment housing plain fanlight. Slender square-headed sidelight with fixed paned timber window and granite sill to south side of doorway. Door opens onto granite platform and three nosed granite steps, bridging basement. Platform and basement enclosed by wrought-iron railings and corner piers set on raised moulded granite plinth wall with iron matching gate and concrete steps to basement. Five-storey office and apartment development to rear of site accessed from Granby Place.
Appraisal
This side of Parnell Square was laid out by Luke Gardiner in 1753 and this house was built by George Darley. It was restored about 2008 to a high standard. The building retains a good pedimented doorcase and presents a fine residential Georgian façade to the street, greatly enhancing this side of the square. The use of timber sliding sash windows adds to the patina of age. Other details, such as the balconettes and railings, and the stone steps, add decorative quality and context.
