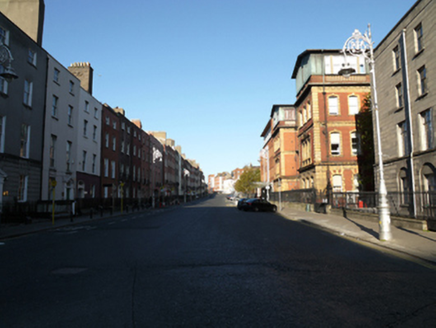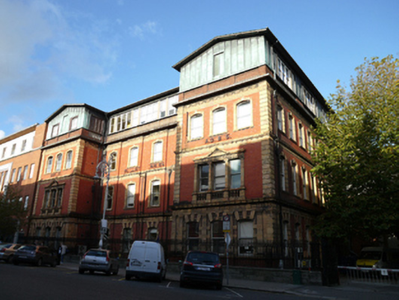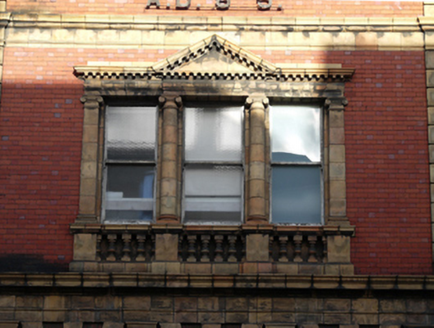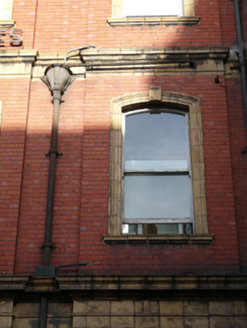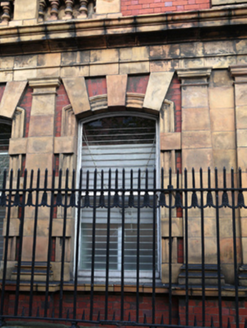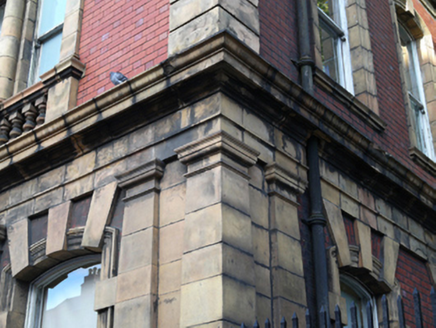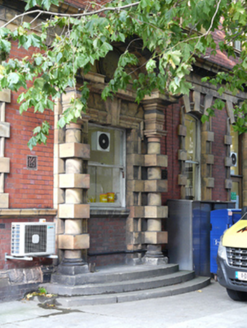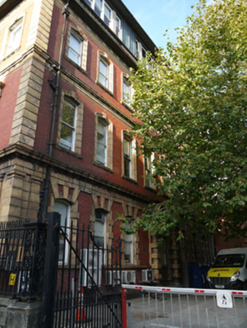Survey Data
Reg No
50010622
Rating
Regional
Categories of Special Interest
Architectural, Artistic
Original Use
Nurses' home
In Use As
Hospital/infirmary
Date
1890 - 1955
Coordinates
315693, 234951
Date Recorded
01/11/2011
Date Updated
--/--/--
Description
Four-storey H-plan former nurses' home, built 1895, top floor being raising of 1951, and having four recessed bays to front facade flanked by projections that each have three bays to ground and second floors and tripartite window to first floor, and seven-bay south, entrance, facade. Located on east side of Parnell Square West and adjoining main Rotunda Hospital building. Shallow pitched metal standing seam roof with projecting eaves with timber fascia, simple metal gutter and downpipes, cast-iron hopper to front elevation below second floor string course with downpipe breaking through lower floor string courses, and cast-iron hopper to side (south) elevation below second floor cornice with downpipe breaking through lower floor string courses. Yellow composite stone wall to ground floor and to quoins to upper floors of projections, and forming bands and cornices between floors throughout, and with machine-cut red brick elsewhere to walling laid in Flemish bond with flush pointing. Platband and cornice above ground floor of front facade of projections supported by Doric pilasters flanking window openings and paired to corners of projections. Frieze decorated with garlands above second floor. Dark red brick plinth to 1951 floor laid in Flemish bond with copper cladding over projections and glazing to recessed section. Segmental-headed windows openings to ground floor with moulded yellow composite stone architraves, stop-and-start surrounds with keystone and continuous moulded string course forming sill, tripartite window openings having quarter engaged Ionic columns flanking central light and Ionic pilasters to flanking lights resting on engaged classical balustrade supporting entablature with dentil cornice and pediment. Segmental-headed window openings to second floor with moulded architraves, keystones and moulded sills. Original single-pane timber sliding sashes with ogee horns. Former entrance to south side elevation altered to accommodate window, having three concrete steps forming plinth to two Doric columns with stop-and-start blocks and pulvinated architrave blocks supporting curved open pediment and simple cornice with egg-and-dart decoration to underside. Square-headed door opening to interior of doorcase with Gibbsian stop-and-start surround with moulded architrave and keystone. Building now entered through recent adjoining block.
Appraisal
This well-detailed and visually-arresting Nurses’ Home opened on the site of the original bandstand in Dr. Mosse’s gardens. The buildings were funded by the Hospital Sweepstake Trust, and designed by architect, Frederick George Hicks. In 1951 Alan Hope designed an extension that comprised an additional storey in a contemporary style of the time that does not detract from the aesthetic of the original structure. Hope had worked as an assistant to Hicks and bought the latter's practice in 1945 when Hicks retired. The detailing of this building is a suitable addition to the Rotunda Hospital complex, its contrasting yellow stone and red brick masonry being eye-catching and accomplished in terms of its quality of workmanship. the use of classical features and details allows it to harmonise with the rest of the complex and with the Georgian houses on the opposite side of the street.
