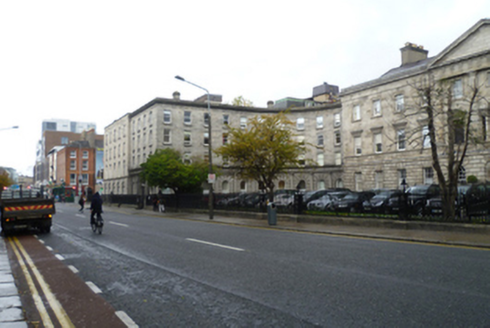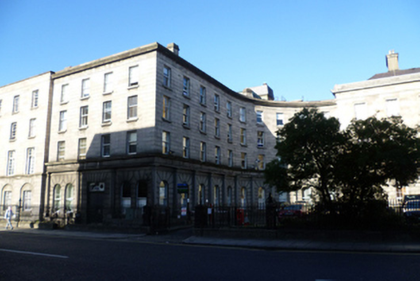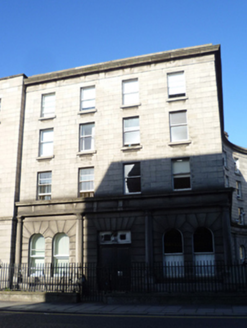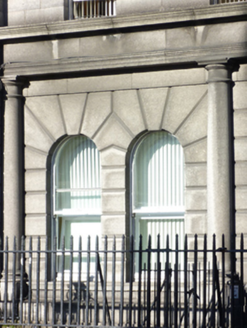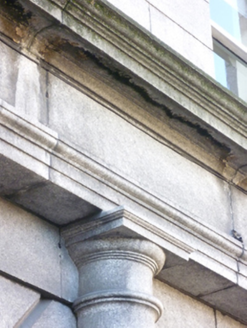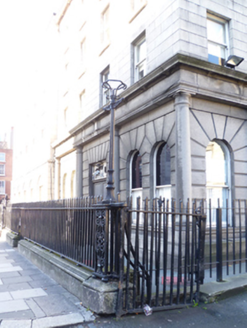Survey Data
Reg No
50010620
Rating
National
Categories of Special Interest
Architectural, Artistic
Original Use
Nurses' home
In Use As
Hospital/infirmary
Date
1755 - 1910
Coordinates
315721, 234955
Date Recorded
01/11/2011
Date Updated
--/--/--
Description
Attached ten-bay four-storey hospital wing, built 1906, curving in to earlier main hospital building, to designs of Albert E. Murray and standing over rusticated quadrant colonnaded ground floor, built 1757. Flat roof with mansard components to ventilation housings having slate cladding and copper flashings. Ashlar limestone chimneystacks with plain pots and partially concealed behind tooled limestone parapet with moulded cornice. Rusticated limestone walls to colonnaded ground floor to main block, having engaged Doric columns, flanking window openings, surmounted by tooled limestone architrave, frieze and cornice forming sill course to first floor window openings. Ashlar limestone walls elsewhere. Square-headed window openings to upper floors having tooled stone reveals and granite sills. Single-pane timber sliding sash windows throughout. Round-arch window openings to ground floor with rusticated granite reveals, shared moulded plinth band forming sills, and single-pane timber sliding sash windows with ogee horns. Square-headed door opening to south elevation, having gauged channelled voussoirs and keystone, channelled jambs flanked by engaged Doric columns on stone bases. Replacement double-leaf timber panelled doors opening onto stepped stone threshold having former overlight now containing ventilation equipment. Located set back from street within own grounds as part of Rotunda Hospital complex. Site enclosed by tooled stone plinth wall with cast-iron railings.
Appraisal
This well-executed early twentieth-century hospital building represents an addition to the single-storey quadrant colonnaded west wing of the eighteenth-century hospital designed by Richard Castle. Although not as grand in terms of details as the original ground floor wing, it was built to a scale and form which complements the rest of the Rotunda complex and represents a pleasant addition to the original eighteenth-century mixed-use setting. It is important therefore both to the architectural fabric of the north Georgian city, as well as to the immediate streetscape.
