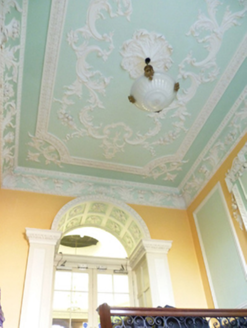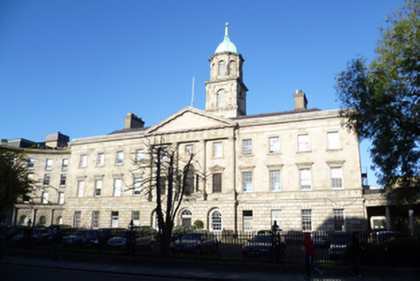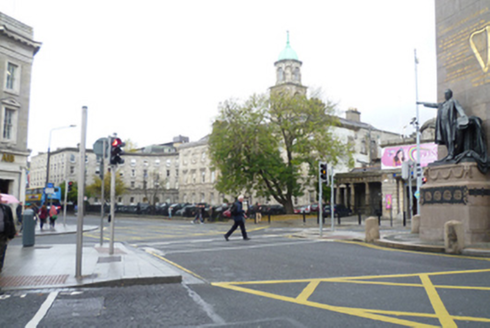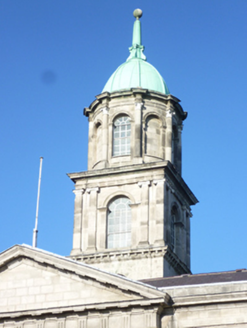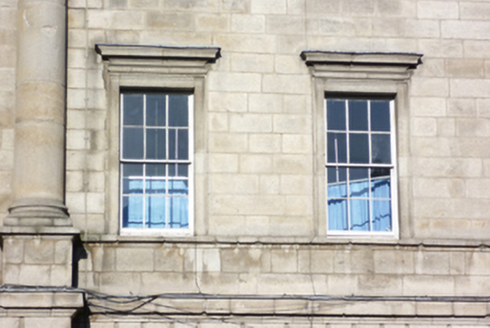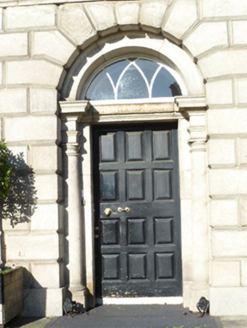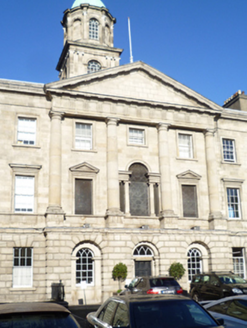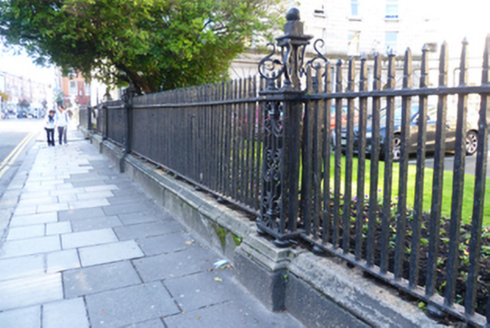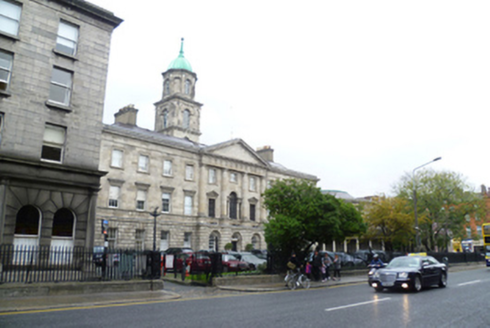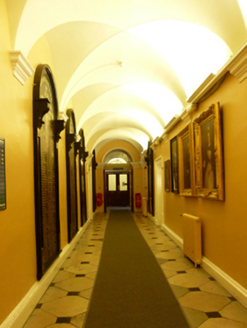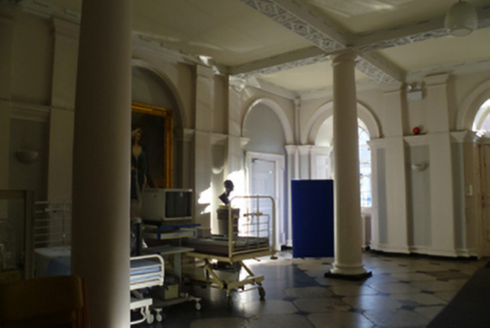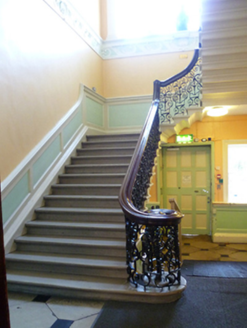Survey Data
Reg No
50010619
Rating
National
Categories of Special Interest
Architectural, Artistic, Historical, Social
Original Use
Hospital/infirmary
In Use As
Hospital/infirmary
Date
1750 - 1760
Coordinates
315740, 234965
Date Recorded
01/11/2011
Date Updated
--/--/--
Description
Attached eleven-bay three-storey hospital, built 1751-7, having applied Doric portico with pediment to three-bay central pedimented breakfront. Built by John Ensor to designs of Richard Castle. Attached buildings to west forming quadrant colonnade wing, having attached rotunda theatre to east and central three-stage stone cupola with copper dome. Hipped slate roof with clay ridge tiles and rendered chimneystacks with lipped pots, partially concealed behind parapet wall with heavily-moulded lead-clad cornice. Copper-domed roof to cupola, having ball capped finial, tooled masonry eaves course over limestone walls with engaged Ionic columns to upper stage and Ionic pilasters to central stage over corbelled cornice to basal stage. Ashlar limestone walls throughout, having deeply channelled rusticated treatment to ground floor surmounted by architrave and unadorned frieze with stepped cornice forming sill course to first floor windows. Engaged Doric columns to portico, surmounted by frieze and cornice with mutule ornamentation, surmounted by ashlar limestone pediment. Diminishing square-headed window opening, having moulded architrave surrounds and granite sills, moulded cornices to first floor openings and channelled voussoirs to rusticated ground floor openings. Six-over-six pane timber sliding sash windows throughout. Round-headed window openings to breakfront portico at ground floor level having recessed reveals and engaged pilasters forming jambs with moulded riser panel surmounted by twelve-over-six pane timber sliding sash windows. Venetian window opening to central bay of portico at first floor level, having Ionic column mullions flanking central round-headed opening and square-headed sidelights surmounted by moulded limestone entablatures with archivolt and lead-lined stained-glass windows. Round-headed window openings to upper and middle stages of cupola, having dressed limestone surrounds, sills and multiple-pane sliding sash windows (frame material undetermined). Recessed round-headed door opening to central bay of portico, having engaged quadrant columns on stone bases flanking round-headed door opening surmounted by moulded lintel and unadorned archivolt. Twelve-panel timber door with brass furniture, surmounted by Y-tracery fanlight, opening onto paved platform with cast-iron bootscrapers and flanking wrought-iron railings with ornate newels. Located within own grounds and set back from street, having moulded granite plinth with wrought-iron railings enclosing site. Interior having square-plan entrance hall with flat ceiling on trabeated beams with stucco decorations supported on freestanding Doric columns and engaged pilasters and having blind arcaded walls and black and white diagonally-laid stone floor tiles. Central groin-vaulted corridor, with rooms – originally wards - opening off to front and rear and with service stairs either end. Original panelling and detailing throughout, including panelling, doors and windows, stucco ceilings to reception rooms and having ornate stuccowork to central stairwell bay by Robert West, leading to first floor chapel with allegorical polychromatic stucco ceilings by Barthelemy Cramillion, gallery to three sides supported on fluted Corinthian columns, having mahogony dado panelling to walls and original pews.
Appraisal
This impressive and finely-detailed hospital forms the focal point of a complex of mid-eighteenth-century buildings which frames the southern side of Parnell Square and which was designed to attract the most fashionable residents of the city. The building owes its existence to the vision and philantropy of Bartholemew Mosse (1712-59). The hospital was moved from Georges Street to the edge of the emerging north Georgian suburb laid out and developed by Luke Gardiner and his successors on the north end of his Sackville Street boulevard. The structure was built to a design provided by his friend Richard Castle and was described as a reworking of his design for Leinster House, with John Ensor as site architect. While much of the importance of the hospital derives in part from its relationship to the development of the north Georgian city, the 250-year old purpose-built maternity hospital remains in use for its original purpose, providing a sense of continuity in an area that has undergone numerous changes over the years. The building is also remarkable for its intact interiors and for the brilliant virtuoso work to its chapel of the master stuccadore, Cramillion, who introduced the German Rococo style to Dublin, with its allegorical polychromatic panels representing the Protestant 'divines' of Faith, Hope and Charity, which attracted great attention and attendance and which continues to receive international recognition as one of the most important stucco works in the city.
