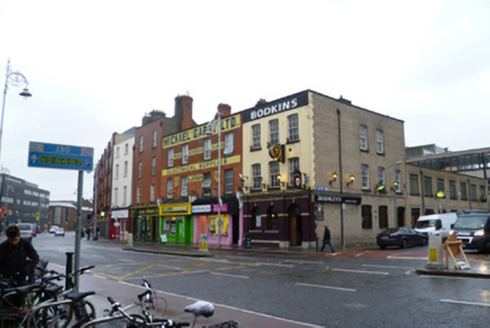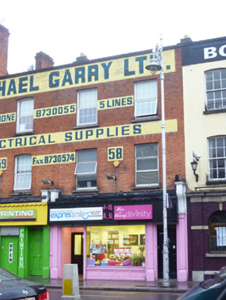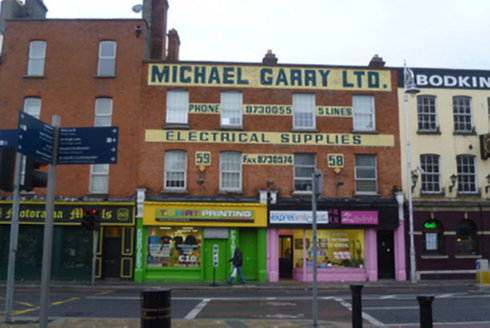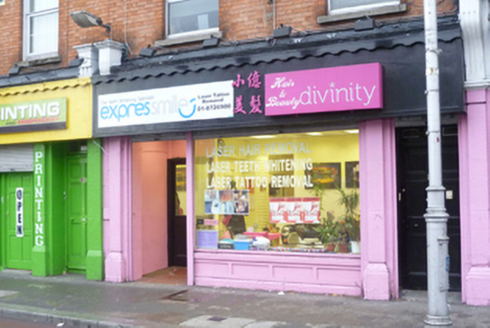Survey Data
Reg No
50010608
Rating
Regional
Categories of Special Interest
Architectural
Original Use
House
In Use As
Apartment/flat (converted)
Date
1865 - 1885
Coordinates
315243, 234816
Date Recorded
04/11/2011
Date Updated
--/--/--
Description
Terraced two-bay three-storey house, built c.1875, having shopfront to ground floor. Now in use as commercial premises with accommodation over. Built as one of pair with neighbour to south. Replacement flat roof having pair of corbelled red brick chimneystacks with rendered coping behind red brick parapet with squared granite coping. Red brick Flemish bond wall to front elevation having painted signage to upper floors. Square-headed window openings with granite sills and replacement uPVC windows. Panelled granite and brick shopfront comprising pilasters on ogee-chamfered bases capped by fluted console brackets, shopfront fascia and cornice concealed by recent timber fascia. Recessed porch to shopfront having steel rolling shutters to exterior and glazed timber door to interior. Square-headed door opening to north of shopfront flanked by stone plasters having timber panelled door with paned overlight.
Appraisal
Built as one of a pair, this Victorian era shop is recognisable in the streetscape due to the painted advertising to its upper floors. Although partially obscured the older shopfront survives in situ. The building makes an significant contribution to the variety of the streetscape, providing a pleasant example of Victorian architecture in an area largely dominated by Georgian architecture.







