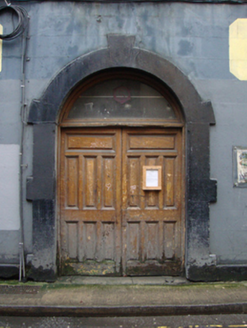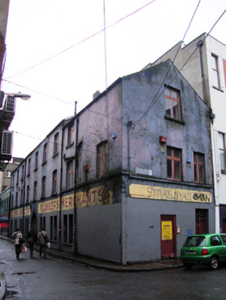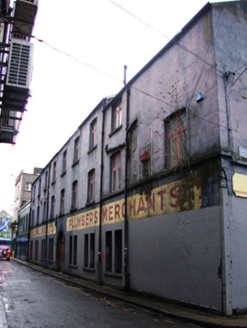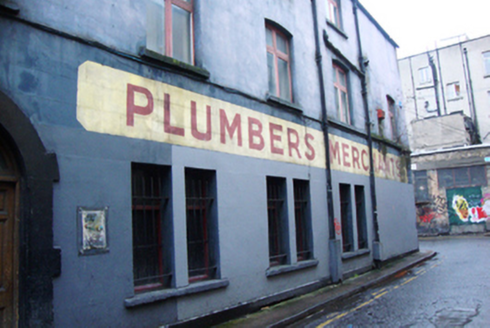Survey Data
Reg No
50010604
Rating
Regional
Categories of Special Interest
Architectural
Previous Name
J.L. Smallman
Original Use
Store/warehouse
Date
1690 - 1730
Coordinates
315905, 234461
Date Recorded
08/12/2011
Date Updated
--/--/--
Description
Terraced seven-bay three-storey over basement warehouse, built c.1710, on a rectangular plan. Pitched slate roof with cast-iron hopper and downpipe. Rendered, ruled and lined walls on cut-granite plinth with painted lettering: "J.L. SMALLMAN LTD. PLUMBERS MERCHANTS". Round-headed door opening with concrete threshold, cut-granite block-and-start surround with keystone, and timber panelled double doors having overlight with coloured glass "S". Paired square-headed window openings with cut-granite sills, and timber casement windows behind wrought iron bars. Square-headed window openings in camber-headed recesses (upper floors) with cut-granite sills, and timber casement windows. Lane fronted.
Appraisal
A warehouse contributing to the industrial character of a cobbled laneway which was once flanked on both sides by warehouses of similar appearance and vintage. The warehouse retains its original form and massing, the elongated plan form, the restrained doorcase demonstrating good quality workmanship in an overpainted granite, the coupled openings at street level, and the gently arced openings overhead, all contributing to its architectural interest. The survival of much historic fabric, both to the exterior and to the interior, including a closed string staircase, contributes significantly to its character. The "Lotts" refer to the twenty acres of land purchased and divided into twenty-eight lots by the property development, Humphrey Jervis (1630-1707), Lord Mayor of Dublin (fl. 1681-3), who leased each lot at £10 per annum. The area around North Lotts has seen much recent redevelopment and this warehouse is therefore a rare and important survivor.







