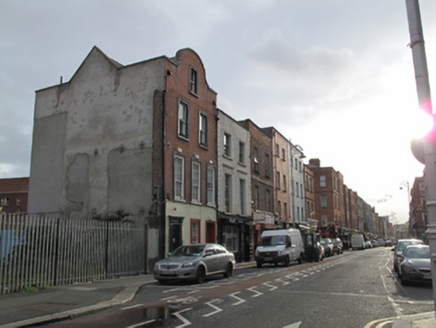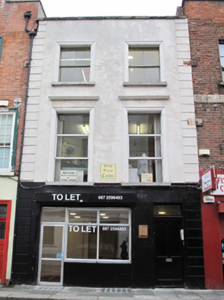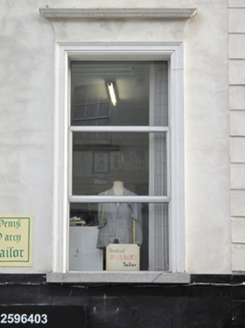Survey Data
Reg No
50010594
Rating
Regional
Categories of Special Interest
Architectural, Artistic
Original Use
House
In Use As
Shop/retail outlet
Date
1710 - 1740
Coordinates
315308, 234677
Date Recorded
29/11/2011
Date Updated
--/--/--
Description
Terraced two-bay three-storey house, built c.1725, having replacement shopfront to ground floor. Slate roof, hipped to front (west) elevation, having shared red brick chimneystack to north party wall, hidden behind rendered parapet wall with masonry coping. Replacement rainwater goods to north of façade. Rendered wall having render soldier quoins, ruled-and-lined render to ground floor. Slate-hung wall to rear (east) elevation. Square-headed window openings having masonry sills, moulded masonry architrave surrounds, two-over-two pane timber sliding sash windows to second floor, and replacement uPVC windows to first floor. Moulded masonry lintel cornice over first floor windows. Square-headed window openings to rear. Square-headed replacement timber door and overlight to south end of ground floor.
Appraisal
This house forms part of a terrace of early eighteenth-century houses on the east side of Capel Street, which was laid out in the late seventeenth-century and constituted one of the primary commercial thoroughfares of the city from the eighteenth and nineteenth centuries. The hipped roof to the streetscape and rainwater goods below the parapet indicate that this building may have been built in the ‘Dutch Billy’ style. Although it has been somewhat altered, it retains some notable fabric including timber sash windows to second floor and lintel cornices over first floor windows, along with render quoin detailing which together allow it to make a significant contribution to the character of built heritage on this street and to enhance the historic identity of the area as a whole.





