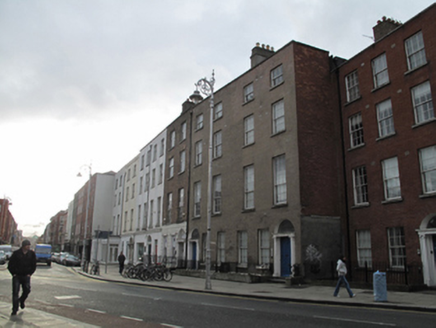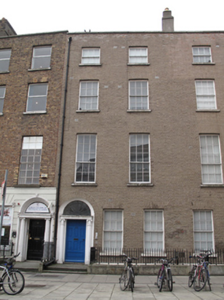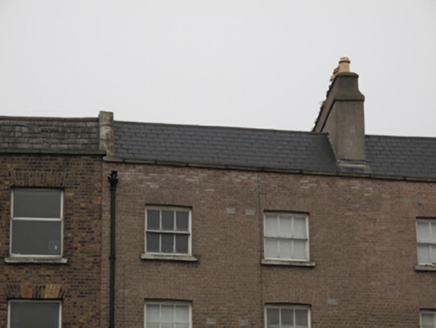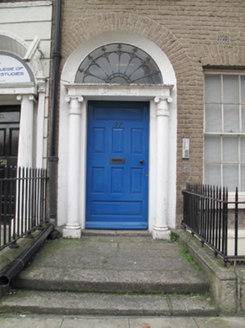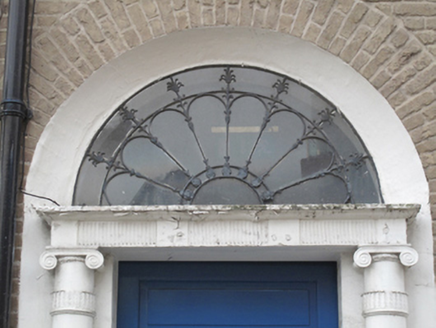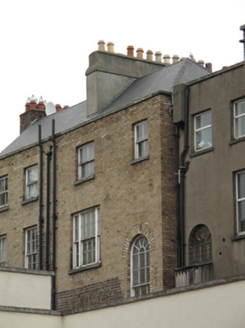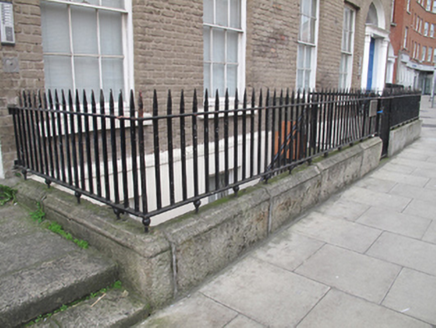Survey Data
Reg No
50010591
Rating
Regional
Categories of Special Interest
Architectural, Artistic
Original Use
House
In Use As
Apartment/flat (converted)
Date
1780 - 1800
Coordinates
315273, 234702
Date Recorded
28/11/2011
Date Updated
--/--/--
Description
Terraced four-storey house over exposed basement, built c.1790, having three-bay ground floor and two-bay upper floors, and designed as part of pair with 96 Capel Street. Now in multiple occupancy. M-profile slate roof, hipped to south of rear (west) elevation, having rendered chimneystack with clay pots, hidden behind brick parapet wall having masonry coping. Cast-iron rainwater goods to south end of façade. Brown brick wall, laid in Flemish bond, to painted masonry plinth course over rendered wall to basement. Rebuilt yellow brick wall to rear (west) elevation. Gauged brick square-headed window openings having masonry sills and timber sliding sash windows, three-over three pane to third floor, six-over-six to second and ground floors, nine-over-six to first floor and two-over-two to basement and third floor at rear. Wyatt window and gauged brick round-headed timber sliding sash window to rear. Gauged brick surround to round-headed Ionic doorcase to front with composite columns on plinth bases, supporting fluted timber lintel cornice, and having timber panelled door and wrought iron petal-spoked three-stage fanlight having foliate detailing set within painted masonry surround. Door opens onto sloping granite flagged platform, bridging basement area, having two steps to pavement and enclosed by wrought-iron railings on moulded granite plinth wall. Railings with matching gate, on plinth wall enclosing shared basement area. Steel steps to basement. Recent square-headed door opening having timber panelled door to rendered wall under platform.
Appraisal
This Georgian townhouse retains much of its early form and fabric, despite the loss of important fabric in recent alterations. Timber sliding sash windows are retained throughout, the decreasing scale of fenestration to the front testament to the early date of the building. The Wyatt window and round-headed window to the rear are also notable while the intricate details to the spoked fanlight add artistic interest to the doorcase. Forming part of a pair with number 96, this building mirrors the design of its neighbour, making a strong impression on the streetscape as a result. Together they complete a late Georgian terrace of primarily residential character lining the west side of Capel Street. Laid out in the late seventeenth century, this street was one of the primary commercial thoroughfares of the city in the succeeding two centuries.
