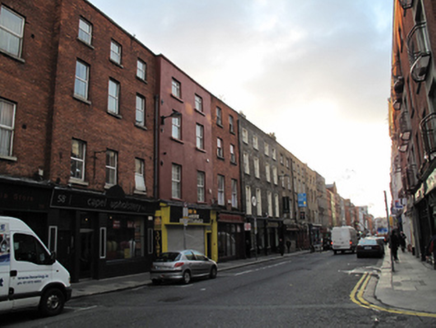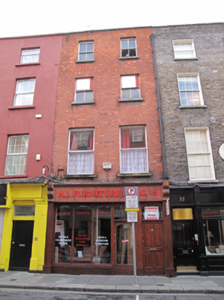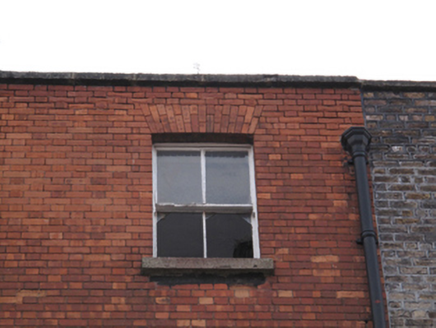Survey Data
Reg No
50010574
Rating
Regional
Categories of Special Interest
Architectural
Original Use
House
In Use As
Shop/retail outlet
Date
1730 - 1770
Coordinates
315327, 234603
Date Recorded
24/11/2011
Date Updated
--/--/--
Description
Terraced two-bay four-storey brick house, built c.1750, possibly as pair with No. 57, with recent shopfront to ground floor. Slate roof set perpendicular to street, hipped to front, gabled to rear. Roof hidden behind parapet wall with granite coping and cast-iron hopper and downpipe breaking through to south end. Machine-made red brick walls laid in Flemish bond. Gauged brick flat-arched window openings with granite sills and timber sliding sash windows, two-over-two pane to second and third floors, single-pane to first floor.
Appraisal
The proportions and scale of this building would suggest eighteenth-century origins, with refacing in ed c.1900. Positioned among similarly-scaled townhouses, this example sits comfortably into the predominant typology and contributes to the rhythmic character of this historic streetscape. Capel Street was laid out in 1680 by Humphrey Jervis as a prestigious residential street and named after Arthur Capel the Earl of Essex. By 1800 the street had become one of the city’s principal commercial thoroughfares with the current plot ratios reflecting the layout of that period.





