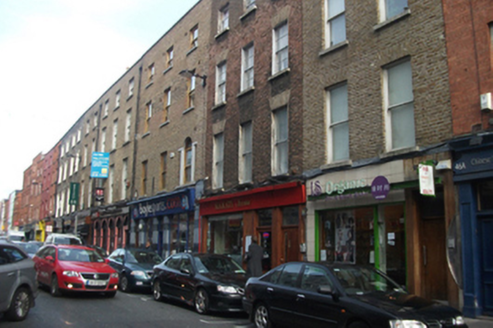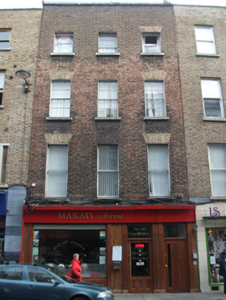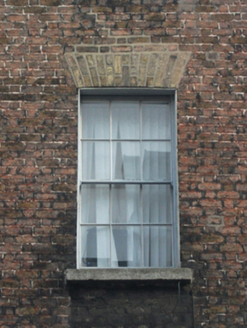Survey Data
Reg No
50010569
Rating
Regional
Categories of Special Interest
Architectural, Artistic, Technical
Original Use
House
In Use As
Restaurant
Date
1690 - 1740
Coordinates
315337, 234561
Date Recorded
28/10/2011
Date Updated
--/--/--
Description
Terraced three-bay four-storey townhouse, built c.1715, with recent shopfront to ground floor. Now in mixed use, with extension to rear. Hipped slate roof with ridge running perpendicular to street, and yellow brick chimneystack with clay pots to north party wall. Roof concealed behind rebuilt parapet wall with granite coping. Red brick walls laid in Flemish bond with remnants of original lime tuck pointing, rebuilt in brown brick to top floor. Cement rendered walls to rear elevation. Replacement gauged yellow brick flat-arched window openings with timber reveals, granite sills and replacement single-pane timber sliding sash windows.
Appraisal
This early eighteenth-century house is disguised by a nineteenth-century brick façade. The building is documented as having an intact early eighteenth-century interior complete with barley-sugar balustraded staircase and some original joinery. The rare surviving interior along with the handsome front elevation make this former townhouse of considerable importance to the streetscape. Capel Street was laid out in 1680 by Humphrey Jervis as a prestigious residential street and named after Arthur Capel the Earl of Essex. By 1800 the street had become one of the city’s principal commercial thoroughfares with the current plot ratios reflecting the layout of that period.





