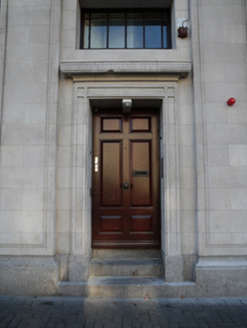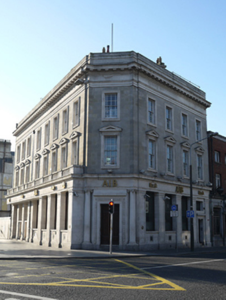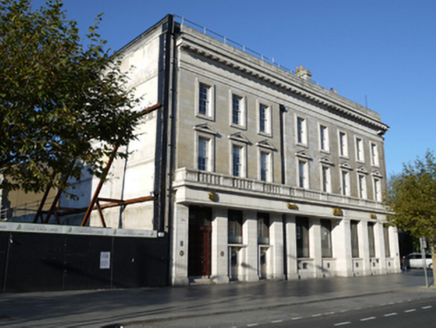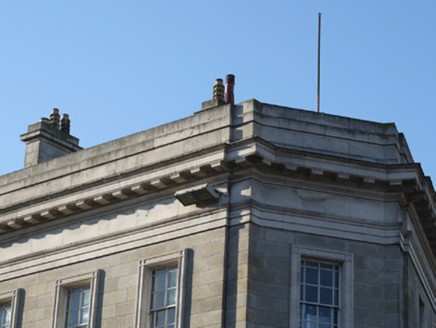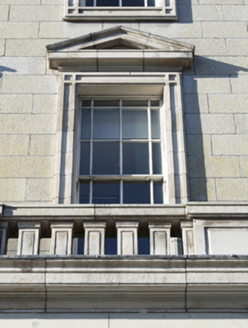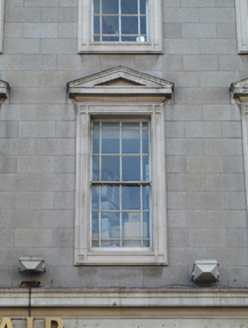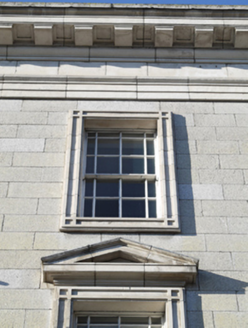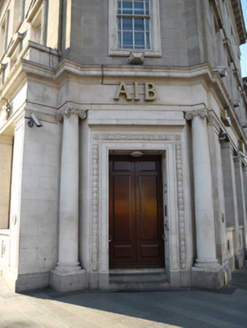Survey Data
Reg No
50010558
Rating
Regional
Categories of Special Interest
Architectural, Artistic
Previous Name
Provincial Bank of Ireland
Original Use
Bank/financial institution
In Use As
Bank/financial institution
Date
1920 - 1940
Coordinates
315797, 234933
Date Recorded
06/11/2011
Date Updated
--/--/--
Description
Corner-sited three-storey neo-Classical bank, built 1921-2 and extended 1936, having eight-bay facade to O'Connell Street, chamfered corner entrance bay and four-bay facade to Parnell Street. Designed by Batchelor & Hicks. Flat roofs hidden behind stepped Portland stone ashlar parapet wall. Three profiled limestone chimneystacks with glazed clay pots. Two square-plan cast-iron downpipes on south end of O’Connell Street elevation with trefoil brackets. Coursed granite ashlar walls with Portland stone ashlar architrave, frieze and deep cornice with mutules spanning both elevations. Square-headed window openings with Portland stone architrave surrounds, pedimented to first floor, and original four-over-four pane timber sliding sash windows with margin lights. First floor windows to principal elevation open onto full-span Portland stone balcony with panelled balusters, moulded coping and resting on deep moulded cornice framing ground floor. Ground floor comprises series of hardwood framed single-pane display windows with Portland stone sills and stall risers with decorative bronze vents. Each window flanked by panelled Portland stone piers on granite plinth bases with fluted capital mouldings supporting plain stone fascia spanning entire building. Angled entrance bay, detailed as per above with square-headed door opening having decorative margent architrave surround, fluted lintel cornice and recessed double-leaf hardwood panelled doors opening onto two granite steps. Door opening flanked by Ionic columns on granite plinth blocks to re-entrant angles. Southernmost bay to principal elevation has square-headed door opening with original double-leaf hardwood panelled doors, side panels, fluted lintel cornice and overlight with margin lights, opening onto three granite steps. Further recessed square-headed door opening to north elevation with panelled architrave surround (as per window openings) with fluted lintel cornice and hardwood raised-and-fielded panelled door opening onto three granite steps with recessed overlight. No rear access.
Appraisal
This corner-sited stone bank building exhibits a wealth of neo-Classical stone detailing and was built after the extensive destruction of O'Connell Street during the 1916 Rising. Sensitively extended to the south using identical details and materials, the building retains all original fabric and successfully turns the corner from O'Connell Street onto Parnell Street while respecting the importance of the Rotunda Hospital on the opposite side of the street.
