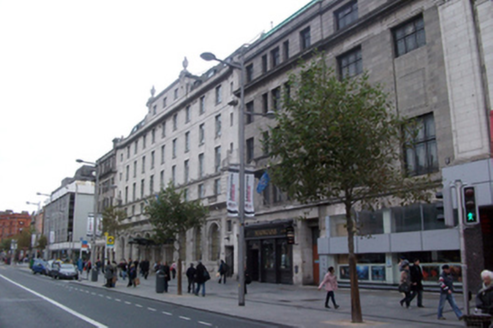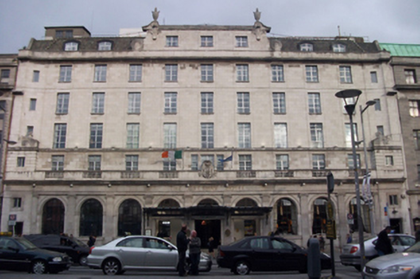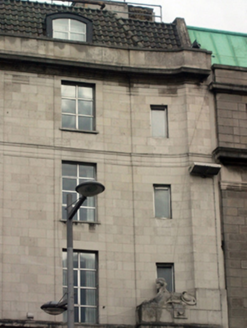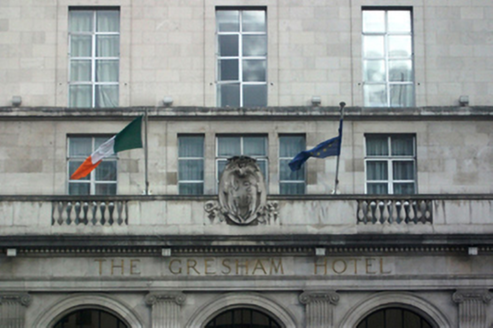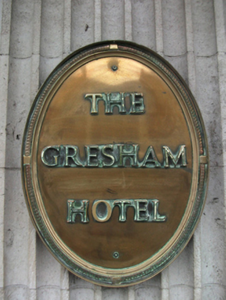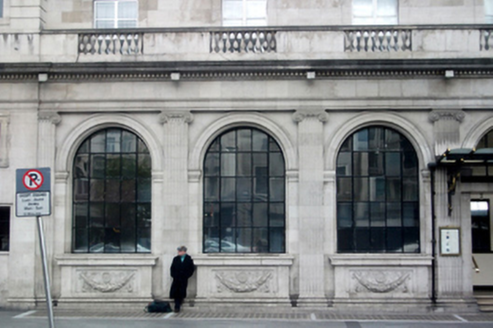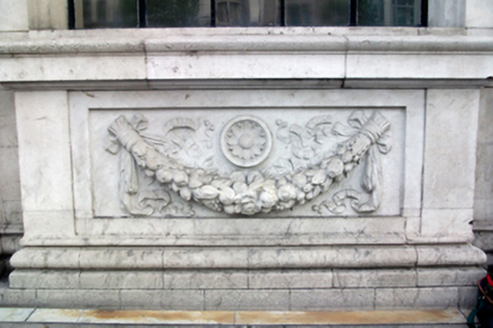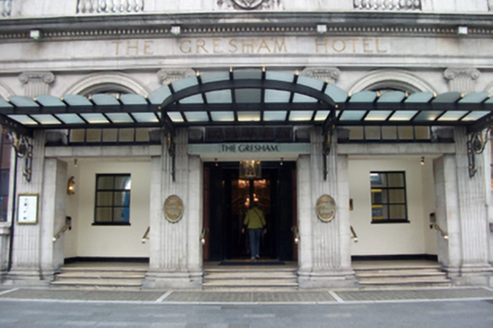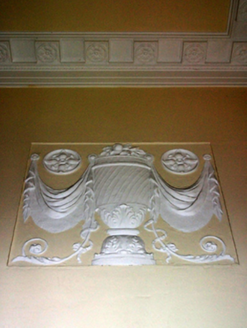Survey Data
Reg No
50010549
Rating
Regional
Categories of Special Interest
Architectural, Artistic, Historical, Social
Original Use
Hotel
In Use As
Hotel
Date
1925 - 1930
Coordinates
315882, 234880
Date Recorded
20/10/2011
Date Updated
--/--/--
Description
Terraced eleven-bay five-storey hotel with dormer attic, built 1925-7, with multiple-level extensions to rear (east). Pitched terracotta tiled roof to front elevation with advanced hips to north and south. Flat roof to rear with superimposed structures, behind advanced parapet wall with cement coping. Front dormer level has three-bay breakfront with fluted end panels bearing shields, flanked by medallions and surmounted by urns on horizontal brackets. Moulded concave eaves cornice over stepped, shallow string courses to third and fourth floors to ashlar Portland stone walls, with moulded sill course at second floor level and full-width balustrade at first floor level with central decorative shield. Advanced piers housing fenestration to upper floors. Arcaded ground floor on projecting moulded plinth, divided by fluted Ionic pilasters on plinth blocks, supporting dentillated entablature with gilt inscription "THE GRESHAM HOTEL" to fascia. End bays channelled and advancing to first floor level, surmounted by sphinx sculptures, and upper floor end bays sweeping forward. Elliptical, copper plaques flanking central entry with lettering "THE GRESHAM HOTEL". Square-headed window openings to upper floors with Portland stone sills, and segmental-headed window openings to end dormers, with steel casement and top-hung windows throughout. Square-headed window openings to ground and first floor corner bays having plain and shouldered-and-kneed architraves. Round-headed window openings to nine-bay arcade to ground floor with iron-framed windows to all except central entrance bay, having tooled stone archivolts on moulded imposts. Projecting, carved Portland stone aprons to windows depicting festoons and swags. Three-bay recessed central arcaded entrance formed by Ionic screen with cast-iron canopy surmounted by scalloped glazing supported by cast-iron brackets. Ruled-and-lined walls to porch with louvered timber windows flanking doorcase with swag and urn panels over, and modillion cornice to ceiling. Tripartite timber doorcase with central segmental-arched opening housing recent glazed revolving door flanked by timber and glazed doors and transoms. Full-width cast-iron fanlight over. Porch having two polished stone, bull-nosed steps to path with obscured glass grates. Internally linked to ground floor of No. 23. Rendered walls to rear elevation with replacement uPVC louvered windows and modern services to roof. Fully developed site to rear, backing onto Thomas Lane. Multiple-level complex of extensions with masonry, rendered, and corrugated-iron structures with cast-iron rainwater goods and replacement uPVC windows. Single-storey extension to southern boundary with flat roof surmounted by steel fence and English garden wall bond red and yellow brick walls, rendered to rear, with recent louvered door. Flanked to north by two-storey structure, rendered to ground floor and corrugated iron to first, supported on exposed timber joists. Flat-roofed two-storey rendered structure extending to north boundary. Square-headed door openings with cast-iron doors and louvered vents throughout. Interior of rear site developed with complex of rendered structures, forming five-storey bridge to Thomas Lane.
Appraisal
The Gresham Hotel forms an impressive landmark site on the east side of Luke Gardiner's magnificent axial thoroughfare laid out from 1749, developed in the eighteenth century and largely rebuilt in the twentieth century after the destruction resulting from the 1916 Rising. The original hotel was constructed in 1817, but after a major conflict between government troops and anti-Treaty forces stationed at the hotel, it was rebuilt to the designs of London architect, Robert Atkinson, beginning in 1925. Along with the similar design of the Savoy and No. 14, the Gresham forms an integral part of the rhythmic streetscape, with these buildings intersected by smaller Art Deco structures and creating a unified, protracted granite and Portland stone façade to this block. The building also maintains extensive original fabric and a good measure of artistic detail, including the sphinx sculptures by Albert Power, urns, shields, and carved window aprons. Classical in its detail and yet decidedly modern in execution with the use of steel, iron, and an Art Deco fenestration focused façade, the hotel's design is in keeping with the traditional character of the street while also creating a new and thoroughly designed focal point at this end of the avenue.
