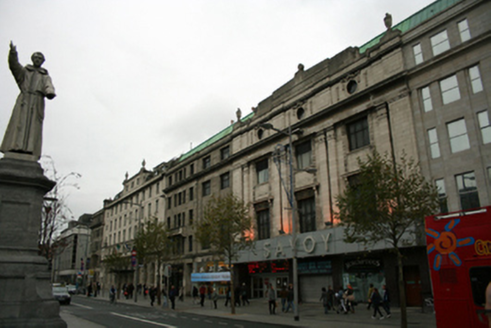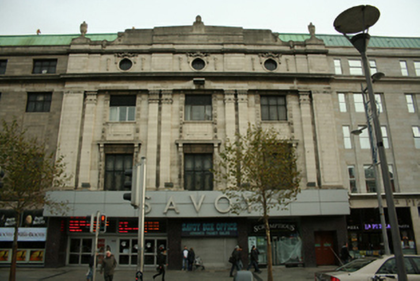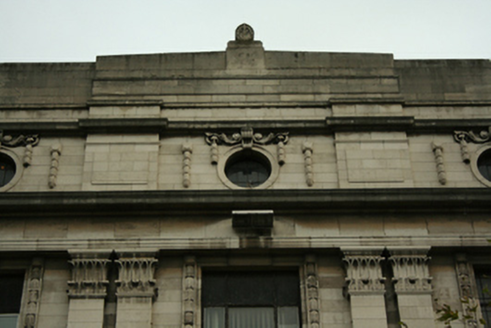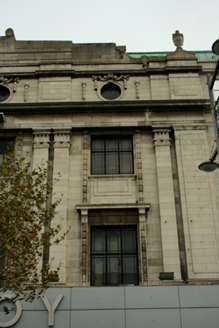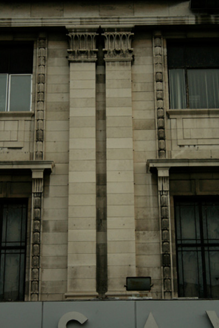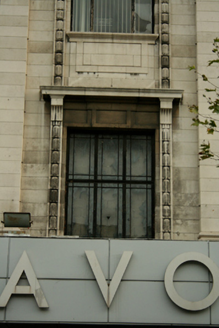Survey Data
Reg No
50010546
Rating
Regional
Categories of Special Interest
Architectural, Artistic, Social, Technical
Original Use
Cinema
In Use As
Cinema
Date
1925 - 1930
Coordinates
315894, 234831
Date Recorded
30/11/2011
Date Updated
--/--/--
Description
Terraced symmetrical three-bay three-storey cinema building, built 1928-9, to designs of Charles Mitchell. Refurbished c.2000, with recent shop frontage to ground floor. Flat roof with copper-clad front pitch (spanning across several adjoining buildings) and single-span roof to rear cinema hall. Roof set behind decorative Portland stone parapet wall with central breakfront surmounted by anthemion finial, curved to either end with drop finials and terminated by pair of advanced squat piers surmounted by carved urns. Coursed Portland stone ashlar walls with full-span deep moulded frieze and cornice over second floor supported on wide paneled piers to either end rising from first floor to cornice. Façade divided into three recessed bays to first and second floors flanked by Giant pilasters, paired to middle bay, having palm-leaf capitals to entablature. Corresponding panelled pilasters divide attic storey with further moulded cornice and string course to base of parapet wall. Square-headed window openings to first and second floors flanked by margent moulded pilasters with cornice supported on fluted console brackets to first floor and moulded sill and panelled apron to second floor. Original tripartite steel casement windows with margined lights. Three round window openings to attic storey with original steel windows with architrave surrounds having scrolled keystones and foliate scrolls with margents and further pair of margents to each bay. Ground floor surmounted by recent projecting canopy, with possibly original marble-paved front area.
Appraisal
This symmetrical cinema was designed by London architect Charles Mitchell in 1929, on the site of the Granville Hotel, following its destruction during the 1916 Rising. The classical-style façade, with some Art Deco detailing, was built in accordance with the guidelines for the reconstruction of O'Connell Street during the period following the Civil War. With the exception of the ground floor the exterior has remained relatively intact and the Portland stone façade exhibits some fine ornamental detailing. Although the interior scheme has been lost, the decorative façade adds to the wealth of early twentieth-century architecture and as the oldest operational cinema in Dublin, holds a special significance in the social history of the city.
