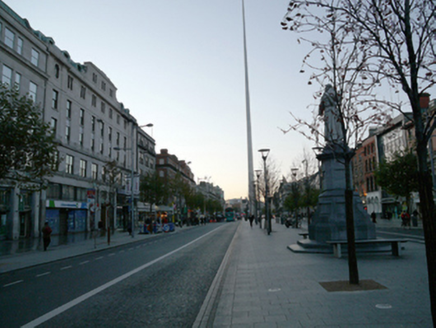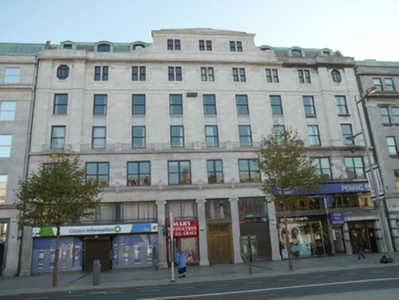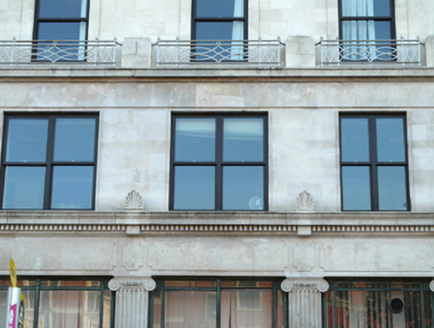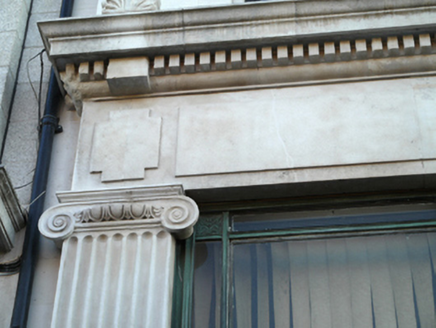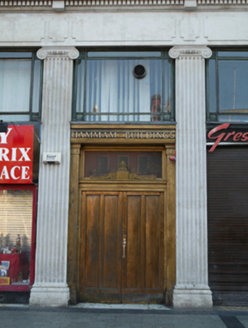Survey Data
Reg No
50010545
Rating
Regional
Categories of Special Interest
Architectural, Artistic
Original Use
Shop/retail outlet
In Use As
Shop/retail outlet
Date
1925 - 1930
Coordinates
315898, 234776
Date Recorded
06/11/2011
Date Updated
--/--/--
Description
Terraced symmetrical nine-bay five-storey building with attic, built 1926-9, with shopfronts to ground floor and in multiple occupancy. Flat roof with steep pitch to front covered in green slates with copper detailing and copper-clad dormer windows. Roof set behind Portland stone parapet wall with decorative three-bay central pediment and with full-span cornice to base. Portland stone ashlar walls with full-span cornice to first and second floors, with balustrade to recessed bays. Bay at each end of facade flanked by pilasters from second to fourth floors with bowed iron balconettes to second floor windows supported on console brackets, and octagonal window openings to fourth floor. Square-headed window openings throughout with replacement steel single-pane sliding sash windows. Bipartite windows to fourth floor with plain architrave surrounds and central mullion, repeated to pedimented attic windows. Second and third floor windows arranged vertically with panelled aprons and iron balustrades flanked by squat stone piers to second floor. Symmetrical ground floor elevation with entresol with central bronze double-leaf panelled doors, rectangular overlight, engaged bronze pilasters and bronze lintel cornice with enamelled bronze lettering "HAMMAM BUILDINGS" and marble threshold. Further bronze window over door to entresol with margined lights flanked by fluted Ionic Portland stone pilasters. Entrance flanked by replacement shopfronts with original bronze windows to entresol also flanked by Ionic pilasters. Single replacement shopfront to north end with original bronze windows to entresol level and further pair of replacement shopfronts to south with replacement glazing over. Entire ground floor flanked by fluted Ionic Portland stone pilasters, all supporting panelled Portland stone fascia and full-span dentillated cornice with anthemions framing first floor windows.
Appraisal
This large symmetrical building was built to replace the Hammam Hotel, destroyed during the Civil War in 1922. The original hotel was housed in three former Georgian townhouses and contained Turkish baths, from which the name "Hammam" derives. Designed by Chillingworth & Levie Architects in a stripped Classical style, the building reflects more closely the intended building scale and style for the rebuilding of O’Connell Street. Despite the loss of most original windows to the upper floors the building retains its bronze windows to the entresol level, a rare bronze doorcase and its general façade composition while forming an important element of the rich heritage of early twentieth-century building stock of O'Connell Street.
