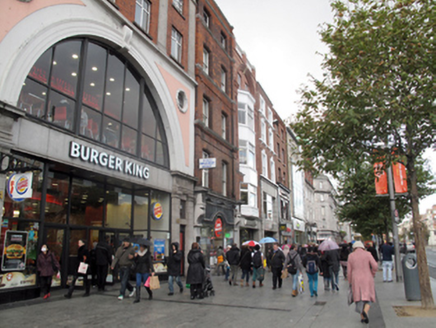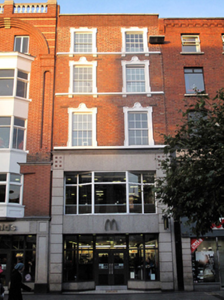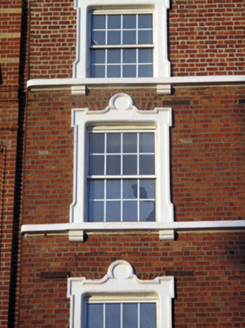Survey Data
Reg No
50010505
Rating
Regional
Categories of Special Interest
Architectural, Artistic
Original Use
House
In Use As
Restaurant
Date
1890 - 1910
Coordinates
315935, 234463
Date Recorded
19/10/2011
Date Updated
--/--/--
Description
Terraced two-bay five-storey house, built c.1900, having recent shopfront to ground floor and rebuilt first floor, and single-storey extension to rear. Now in use as restaurant. Flat roof concealed behind rebuilt red brick parapet wall with masonry coping. Flemish bond red brick walls to upper floors having masonry sill courses to third and fourth floors. Ground and first floors framed by recent granite channelled pilasters and fascias, with moulded cornice to first floor. Masonry plinth forming sill course to second floor. Square-headed window openings to front (east) elevation, having shouldered and kneed moulded rendered architrave surrounds incorporating round details to lintels and having replacement uPVC windows.
Appraisal
A building which, on the evidence of contemporary photography, survived the 1916 Easter Rising largely unscathed. The building is distinguished by moulded architraves and stringcourses which articulate and enliven the red brick façade.





