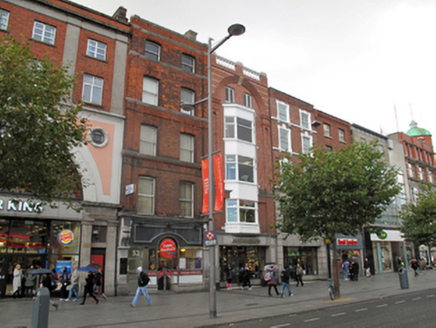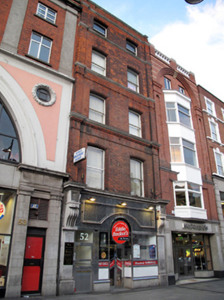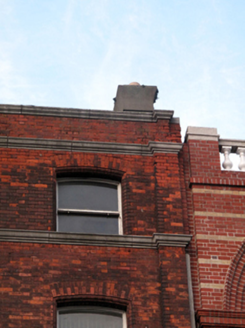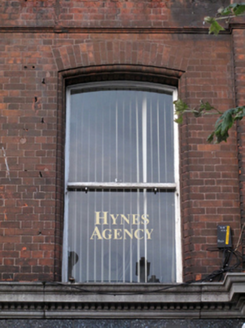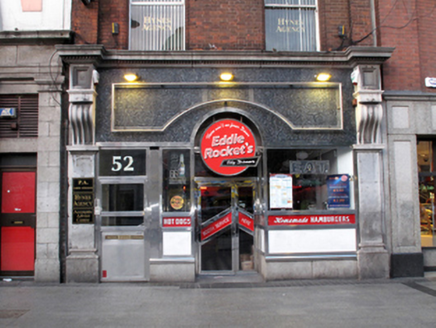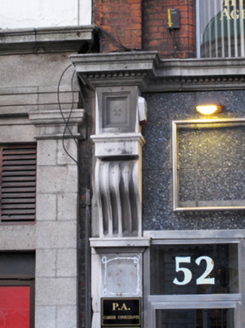Survey Data
Reg No
50010503
Rating
Regional
Categories of Special Interest
Architectural, Artistic
Previous Name
Pollock and Company
Original Use
Shop/retail outlet
In Use As
Restaurant
Date
1890 - 1910
Coordinates
315937, 234450
Date Recorded
27/10/2011
Date Updated
--/--/--
Description
Terraced two-bay five-storey commercial building, c.1900, with shopfront to ground floor. M-profile pitched slate roof, hipped to south of rear pitch, hidden behind red brick parapet wall with moulded limestone coping. Rendered chimneystacks with clay pots to both party walls. Red brick walls laid in Flemish bond with continuous moulded limestone sill courses, moulded brick string courses and brick pilasters extending through full height of façade. Gauged brick segmental-headed window openings with bull-nosed brick reveals and single-pane timber sliding sash windows. Replacement shopfront flanked by original limestone ashlar pilasters on moulded plinth blocks with giant scrolled console brackets surmounted by panelled blocks and dentillated cornice.
Appraisal
Dating from the turn of the twentieth century, this brick building shares much of its exterior detailing with its neighbours. The retention of the windows and part of the shopfront gives this building a slightly less commercial appearance than the majority of the buildings on this terrace. The building survived the 1916 Rising largely unscathed.
