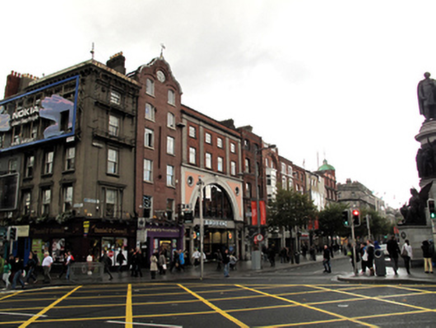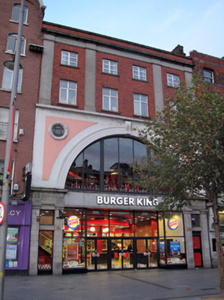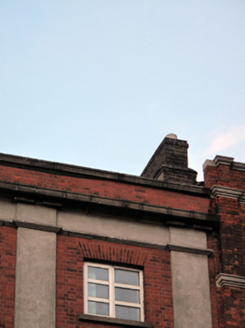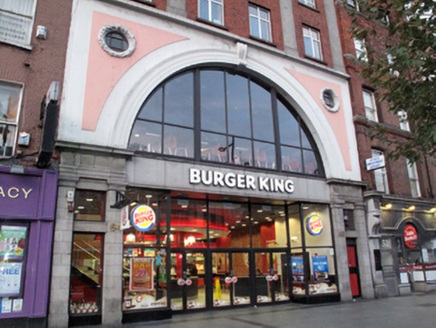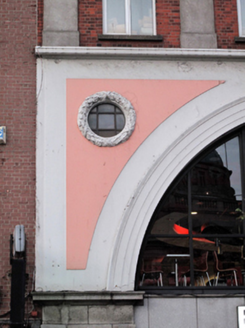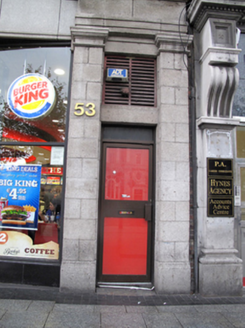Survey Data
Reg No
50010502
Rating
Regional
Categories of Special Interest
Architectural, Artistic
Original Use
Shop/retail outlet
In Use As
Restaurant
Date
1915 - 1925
Coordinates
315941, 234441
Date Recorded
27/10/2011
Date Updated
--/--/--
Description
Terraced four-bay four-storey commercial building, rebuilt c.1920, with giant arched window to first floor, and shopfront to ground floor. Flat roof hidden behind red brick parapet wall with granite coping. Red brick walls laid in English bond with four rendered pilasters on plinth bases to second and third floors surmounted by rendered frieze and granite cornice. Giant round-arched opening to first floor with moulded archivolt, central scrolled console bracket, plain panelled spandrels with wreath-framed oculus to each spandrel, full-span cornice over and replacement display window. Gauged brick flat-arched window openings to second and third floors with granite sills and replacement uPVC windows. Replacement glazed shopfront flanked by original paired granite ashlar Doric pilasters and entablature forming imposts to giant arch and framing replacement glazed door openings with overlights.
Appraisal
This early twentieth-century commercial building was built as part of the reconstruction of the O'Connell Street area following the 1916 Rising. The traditional plot ratio has been forsaken for an overemphasis on its commercial role expressed through the giant arch. The building retains some of its original detailing adding to the collection of similarly-dated buildings that characterize O'Connell Street. No. 53-54 O'Connell Street Lower was previously the premises of The Medical Hall whose proprietor was Dr. Charles Butler (d. 1869). The premises, two brick-faced houses with cut-granite arcaded shopfronts, survived the 1916 Rising largely unscathed but were nevertheless replaced during the reconstruction of O'Connell Street.
