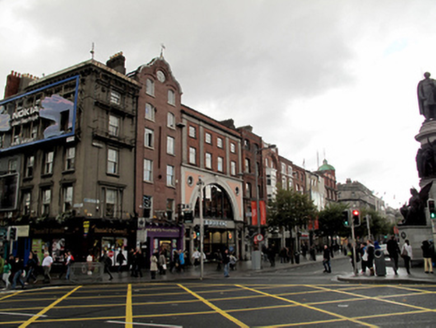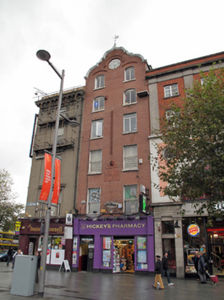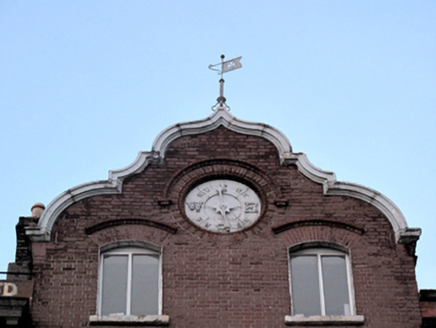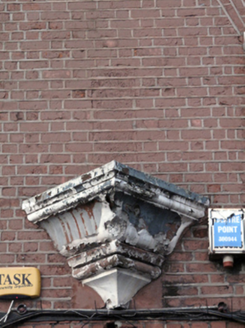Survey Data
Reg No
50010501
Rating
Regional
Categories of Special Interest
Architectural, Artistic, Technical
Previous Name
Chancellor and Son
Original Use
Factory
In Use As
Shop/retail outlet
Date
1860 - 1880
Coordinates
315942, 234432
Date Recorded
26/10/2011
Date Updated
--/--/--
Description
Terraced gable-fronted two-bay six-storey commercial building, built c.1870, having recent timber shopfront to ground floor. Pitched roof with cast-iron rainwater goods and yellow brick chimneystack with clay pots to south party wall, further angled brick chimneystack abutting rear (west) elevation. Roof set behind curvilinear gable with decorative moulded coping and surmounted by iron wind compass. Red brick walls laid in Flemish bond with gauged brick oculus having red brick hood-moulding and raised co-ordinates with compass needle. Gauged brick window openings with patent rendered reveals and painted granite sills. Segmental-headed to fourth and fifth floors, with hood-mouldings to latter, square-headed openings to first, second and third floors, largely replacement windows and replacement timber sliding sash windows to first and second floors. Projecting moulded masonry pedestal to first floor. Two-storey yellow brick building to rear of site fronting onto Bachelors Way.
Appraisal
Although much of this area was rebuilt following the 1916 Rising, this is one of the rare buildings that survived the destruction. Its façade is distinguished by an unusual curvilinear gable with masonry coping, which provides a pleasing contrast to the red brick walling. With an inset wind compass, evidence of its former use as a clock factory for Chancellor and Son, this adds to the wealth of architectural interest that makes up this section of O'Connell Street. The interior retains an early staircase and decorative plasterwork cornices.







