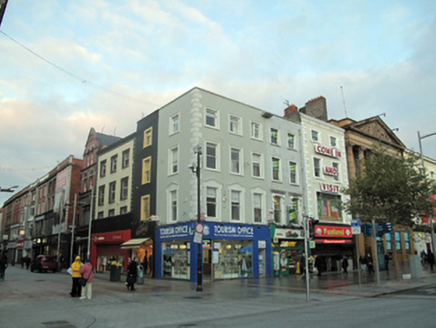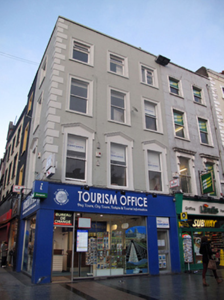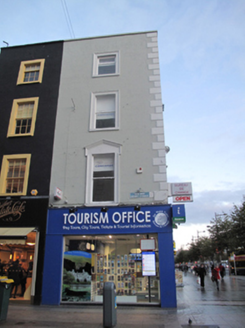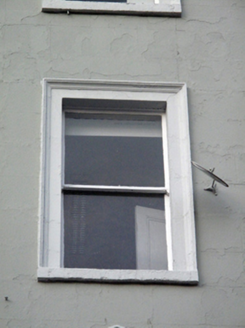Survey Data
Reg No
50010493
Rating
Regional
Categories of Special Interest
Architectural, Artistic
Original Use
House
In Use As
Office
Date
1810 - 1830
Coordinates
315875, 234674
Date Recorded
19/10/2011
Date Updated
--/--/--
Description
Corner-sited four-storey house, built c.1820, having three-bay elevation to O'Connell Street and single bay to Henry Street. Now in use as shop and having recent shopfront to ground floor. M-profile hipped slate roof with red brick chimneystack having clay chimneypots concealed behind ruled-and-lined rendered parapet wall with masonry coping. Ruled-and-lined rendered walls with block-and-start quoins to upper floors. Diminishing square-headed window openings having masonry sills and rendered architrave surrounds, those to first floor having shouldered pediments with cornices. Original single-pane timber sliding sash windows to first and second floors. Replacement timber-framed windows to third floor.
Appraisal
This building is prominently sited at the junction of O'Connell Street Upper and Henry Street, two of the main thoroughfares in the city. It is one of the few in this area that was not destroyed during the 1916 Rising. The simplicity of the façade is articulated and enhanced by pleasant quoins and a variety of render window surrounds, most notably the pedimented surrounds to the first floor. Significantly, timber sliding sash windows have been largely retained, enhancing the building's overall architectural heritage contribution to the streetscape.







