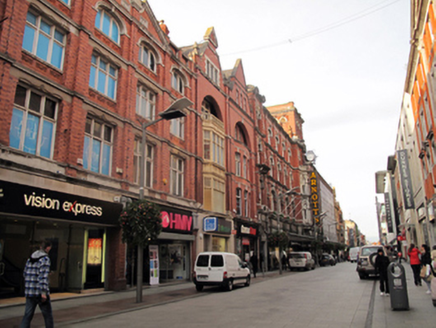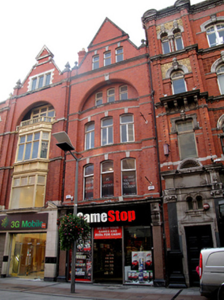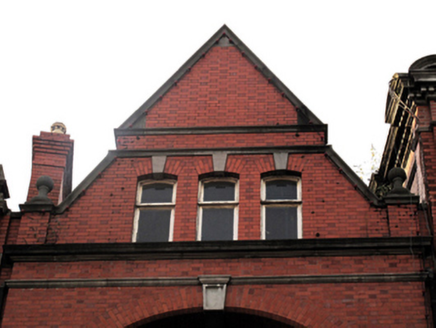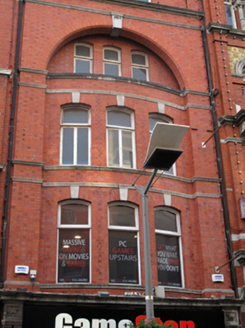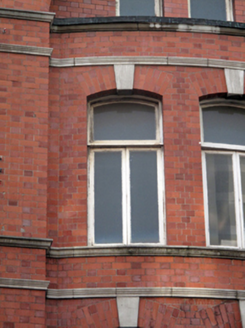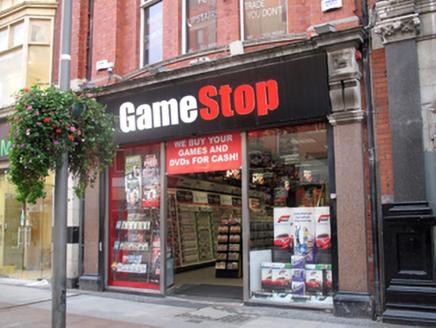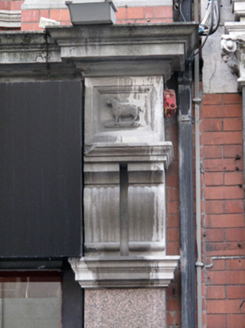Survey Data
Reg No
50010471
Rating
Regional
Categories of Special Interest
Architectural, Artistic
Previous Name
James O'Dwyer and Company
Original Use
Shop/retail outlet
In Use As
Shop/retail outlet
Date
1915 - 1920
Coordinates
315742, 234614
Date Recorded
25/10/2011
Date Updated
--/--/--
Description
Terraced gable-fronted single-bay four-storey commercial building with attic floor, rebuilt 1916-17, with shallow bow set within three-storey arched recess, and with shopfront to ground floor. Pitched slate roof set behind gabled attic floor with limestone coping, red brick chimneystacks and cast-iron rainwater goods. Machine-made red brick walls laid in Flemish bond having continuous moulded limestone sill courses and cornices surmounted by equilateral pediment with limestone coping and squat piers to parapet with limestone ball finials. Two red brick piers rise from ground floor cornice to third floor forming full arched recess with limestone keystone. Three gauged brick segmental-headed window openings to each floor with limestone keystones and original timber casement windows. Shallow bow to first and second floors with third floor windows set above within recess. Replacement aluminium glazed shopfront to ground floor flanked by original polished pink granite pilasters on moulded plinths surmounted by paired limestone console brackets and figuratively carved panels framing replacement fascia and with full-span limestone cornice.
Appraisal
This building was formerly a tailor's premises called James O'Dwyer and Company. It was rebuilt by Aubrey Vincent O'Rourke as part of the reconstruction of Henry Street after the 1916 Rising, the contractor being Shortall and Company. The tall façade is articulated by a triple-height arched recess with an oriel-type bowed window. Together with its partially intact shopfront it forms part of a collection of similarly detailed buildings lining the south side of Henry Street, which contributes to the great variety of early twentieth-century buildings that now define the character of this commercial streetscape.
