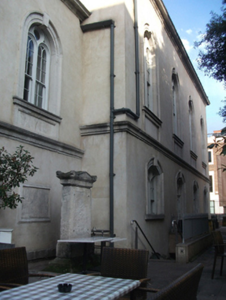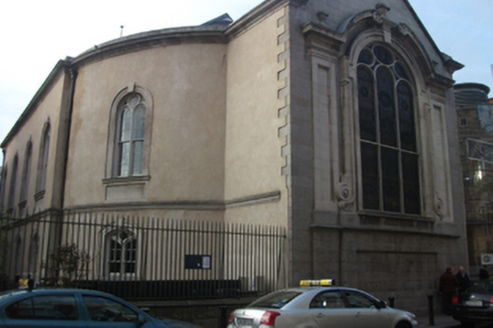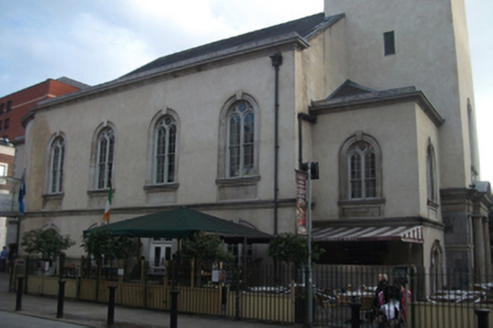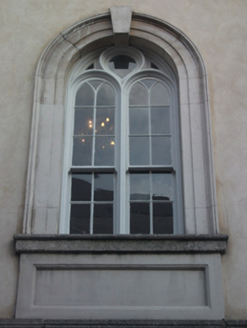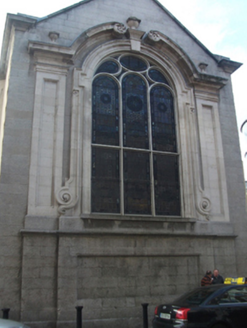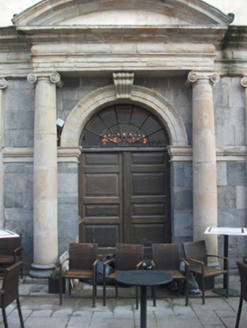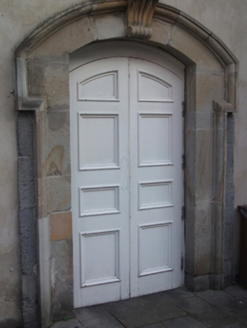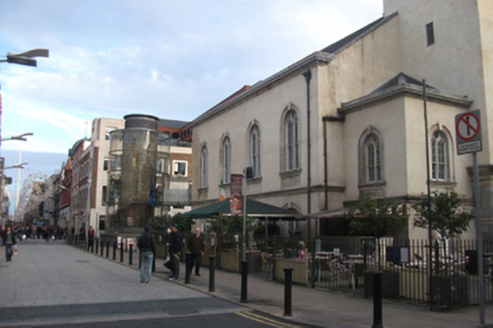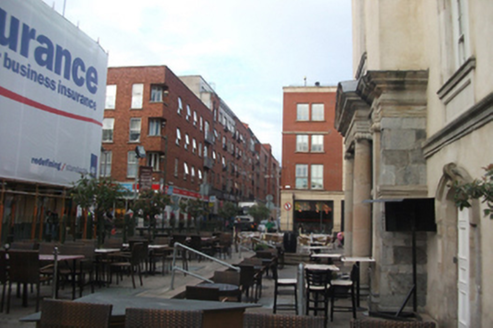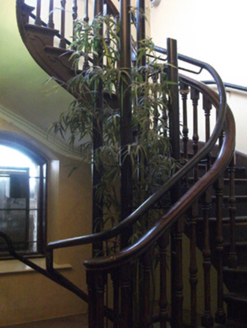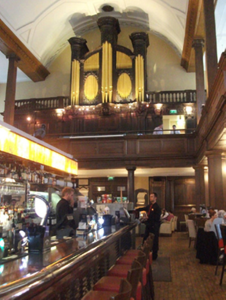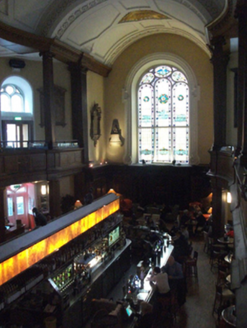Survey Data
Reg No
50010453
Rating
National
Categories of Special Interest
Archaeological, Architectural, Artistic, Historical, Social
Original Use
Church/chapel
In Use As
Public house
Date
1695 - 1705
Coordinates
315461, 234523
Date Recorded
28/10/2011
Date Updated
--/--/--
Description
Freestanding former Church of Ireland church, built 1700-4, having four-bay double-height side elevations, with convex quadrant single-bay links to shallow chancel, and with three-stage tower flanked by lower two-storey vestibules to front elevation. Now in use as bar and restaurant, with recent glazed stair tower built to northeast, linked with recent elevated glazed walkway to restaurant at upper level within church. Pitched slate roof to nave and chancel, linked by conical roof, and hipped roofs to tower and vestibules, having lead flashings, concealed behind rendered parapet with squared granite coping and cast-iron rainwater goods breaking through elevations. Granite moulded eaves cornice concealing box gutters to rendered, ruled-and-lined walls above moulded granite string course to ground floor level over granite plinth course and projecting plinth to rendered basement. Shouldered gabled east elevation of coursed granite ashlar, having exposed granite quoins to southeast and northeast corners. Brick walls to round-plan stairs tower to east. Dormer louvre windows and louvered vents to north and south elevations of entrance tower. West end of south elevation having stone panels, possibly headstones, inset to wall and rendered with limestone architraves and limestone lintel. Segmental-headed window openings to ground floor of north and south side elevations with granite sills and moulded Portland stone architraves with enlarged keystones. Late nineteenth-century bipartite, Y-tracery windows with four-over-two pane timber sliding sash windows and loop window over. West bay of north elevation having segmental-headed former window opening with granite and polished sandstone architrave and scrolled keystone, now housing service list. Round-headed window openings to first floor and to vestibule half-landings with moulded granite sills, moulded Portland stone architraves with keystones and paneled aprons. Late nineteenth-century bipartite round-headed seven-over-six pane timber sliding sash windows with looped mullions over. East elevation dominated by large Baroque window housed in Portland stone breakfront. Round-headed window opening with granite sills, housing elaborate stained-glass windows in looped bar tracery. Window having lugged Portland stone architraves with scrolled base terminals and keystone, flanked by heavy panelled Doric pilasters supporting scroll-topped hood-moulding with urns to centre and ends, all on raised, paneled granite plinth with string course. Original calp limestone and sandstone breakfront entrance to west elevation comprising round-headed door opening housing original timber raised-and-fielded double-leaf doors, surmounted by original timber spoked fanlight within moulded archivolt on impost band with fluted corbelled keystone and having calp limestone spandrels and reveals. Flanked by sandstone Ionic columns on rounded bases with responding pilasters, forming support to full sandstone entablature having convex frieze and segmental pediment over. Doorcase flanked by sandstone doorcases to vestibules comprising segmental-headed door openings housing original segmental-headed timber paneled double-leaf doors with timber lintel over within lugged sandstone surrounds with fluted corbelled keystone and flanked by calp limestone piers. Current main entrance to northeast convex bay comprising segmental-headed door opening housing replacement timber and glazed double-leaf doors with Y-tracery and looped overlights, within moulded architrave with keystone. Matching ancillary doorcases to north and south elevations. Recent external access to basement at southwest and southeast corners via recent polished marble veneer steps with steel handrails. Original access perpendicular and at mid-point of south elevation, via granite steps covered by recent steel grate. Pedimented limestone headstone on plinth with cornice over to south-west of site. Recent paving surrounding site, with large rectangular area of lower ground level fronting west tower and accessed via short flight of steps on all sides. Recent cast-iron railing enclosing site, with original wrought-iron railings on granite ashlar riser with moulded granite plinth to southeast corner. Open to northeast. Timber cladding to interior. Colonnade to ground floor, comprising octagonal piers supporting open, fluted Ionic gallery to first floor. Parquet floors and timber wainscoting to walls. Central, ovoid timber and brass bar to ground floor, abutted to east by bust of Arthur Guinness. Chancel having stained-glass window with lugged and scrolled, kneed architrave over remnant of Corinthian reredos supporting elaborately carved entablature with original painted list of Ten Commandments. Recent cantilever cast-iron staircase at southeast corner giving access to first floor. Original timber cantilever staircase at each vestibule with turned balusters. Original, elaborately carved organ case to west elevation with cherubim, Ionic pilasters, panelled doors, brass pipes and turned balustrade over. Fluted columns supporting barrel-vaulted ceiling with geometric plasterwork including guilloche ornament and paneled soffits. Marble, slate, and various stone monument to walls, decoratively carved with urns and figurines, and paneled window aprons. Staircases also giving access to basement/crypt, now significantly modernized for recreational/social space.
Appraisal
Saint Mary's Church was begun c.1700 to the design of Sir William Robinson and was completed by his successor, Thomas Burgh. It was the first classical parish church in the city and was the site of Arthur Guinness's marriage in 1761. Wolfe Tone was baptized here and the church also witnessed John Wesley's first Irish sermon. The triumphal east window was designed at least in part by Robinson and has a grace and vivacity unusual in a city largely bypassed by Baroque influences. The style is supported by the tracery windows and represents the only extant exterior Baroque flourish in Dublin city. The plan form adds further to the site's unique identity, with the convex quadrants being a departure from the usual rectilinear shapes found in similar churches, contributing a distinctive design and striking presence. The Ionic doorcase and original doors to the west end are of notable significance, the composition in calp limestone and sandstone offers a very early aspect which, in conjunction with the segmental pediment and convex frieze, grounds the building in its historical context and creates a unique façade. The galleried interior is one of the earliest in Dublin, and is a triumph of Classical timber design. Grand proportions combine with the set-pieces of the original organ case, east window and surviving Corinthian reredos, connected by an ornate mix of joinery and innovative modern alterations, to create a sumptuous and exuberant space. Mary Street was laid out by Humphrey Jervis from the mid-1690s and in 1697 the parish of Saint Michan's was divided into three which precipitated the construction of Saint Mary's. Jervis Street was named for the developer himself and was once home to seventeenth and eighteenth-century buildings. The streets are much altered now and consist largely of Victorian buildings, leaving Saint Mary's to ground the district in its earlier historic milieu. As such, it makes a highly significant contribution to the streetscape and to Dublin's overall architectural fabric.
