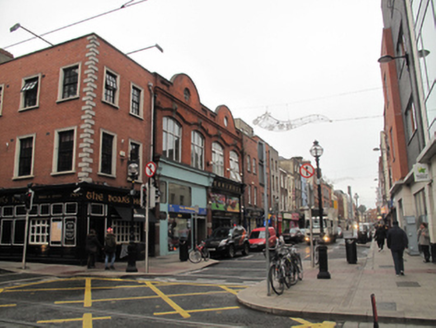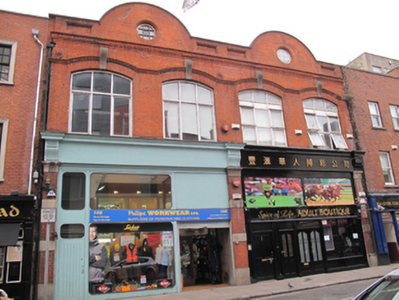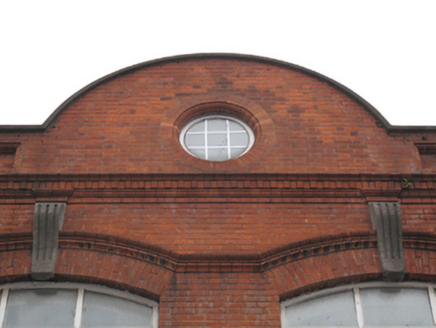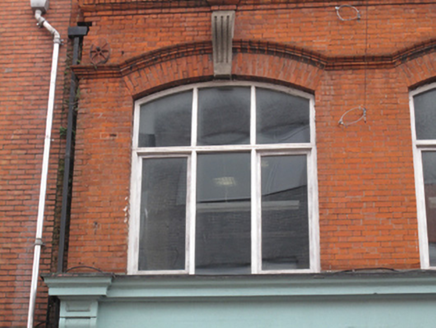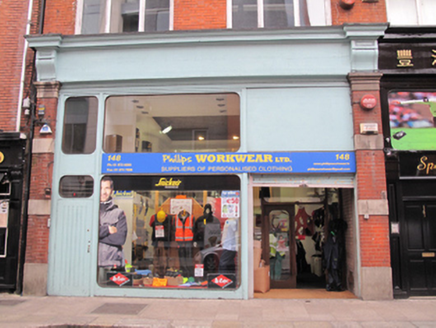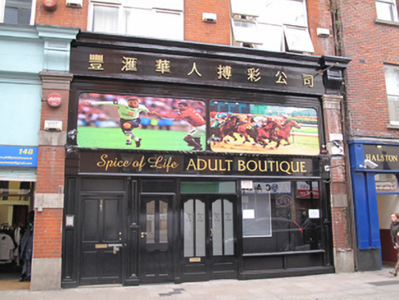Survey Data
Reg No
50010447
Rating
Regional
Categories of Special Interest
Architectural
Original Use
Shop/retail outlet
In Use As
Shop/retail outlet
Date
1910 - 1920
Coordinates
315356, 234401
Date Recorded
28/11/2011
Date Updated
--/--/--
Description
Terraced four-bay three-storey house and shop, built c.1915, having shallow breakfront and two-stage shopfronts to ground floor. M-profile pitched slate roof hidden behind red brick parapet wall with segmental-headed gables and recessed panels, having masonry coping throughout. Replacement rainwater goods to south of façade. Moulded red brick cornice over red brick walls laid in Flemish bond, with cast-iron ties. Moulded red brick string course, forming hood-moulding over first floor window openings. Gauged brick oculi opening to parapet gables housing timber-framed window to south, replacement uPVC to north. Gauged brick segmental-headed window openings to first floor having fluted granite keystones and timber-framed windows. Red brick pilasters with masonry capitals, platbands and plinths flanking recent timber shopfronts.
Appraisal
Capel Street, laid out in the seventeenth century, remains predominantly commercial in character, having been one of the primary thoroughfares of the city until the twentieth century. This pair of buildings was reconstructed about 1915 by G.L. O’Connor to form two shops. Although the parapet height of the terrace is maintained, segmental-headed gables provide a diversion from the normal form of the streetscape, with the curved Dutch-gable style parapet creating a continental aspect. The curves are echoed in the oculi and the segmental-headed window openings to the first floor, adding an early twentieth-century dimension to the predominantly eighteenth and nineteenth-century architecture which dominates this part of Capel Street. The façade is enlivened by moulded red brick string courses and recessed panels to the parapet.
