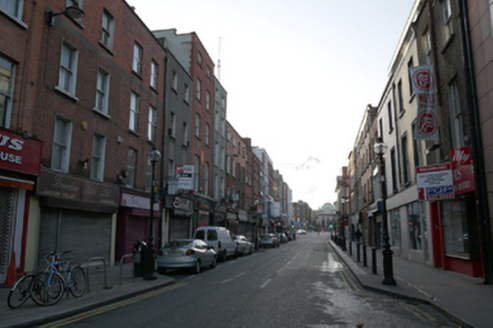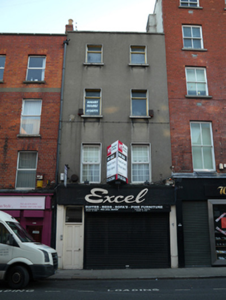Survey Data
Reg No
50010422
Rating
Regional
Categories of Special Interest
Architectural
Original Use
House
In Use As
Shop/retail outlet
Date
1800 - 1840
Coordinates
315390, 234353
Date Recorded
22/11/2011
Date Updated
--/--/--
Description
Terraced two-bay four-storey house, built c.1820, now in commercial use, with retail unit to ground floor and residential units above. Flat roof concealed behind parapet wall with granite coping. Rectangular-plan red brick chimneystack to north having clay chimney pot, rendered truncated chimneystack to south. Replacement UPVC rainwater goods. Ruled-and-lined cement rendered walls, with recent render and timber shopfront to ground floor. Square-headed window openings with flush reveals and painted granite sills having replacement timber and uPVC windows throughout. Square-headed door opening having replacement timber panelled door to north side of shopfront, serving the upper floors, with overlight.
Appraisal
While much altered, this building retains a sense of its classical origins through its regular proportions and timber panelled door with overlight. The roof line maintains the regularity of the terrace to the north while forming a pleasing contrast to the taller building at south. The structure contributes to the historic streetscape that frames the important vista from Capel Street to City Hall. This street was laid out in the seventeenth century by Humphrey Jervis. Originally a fashionable residential street it became largely commercialized around 1800.



