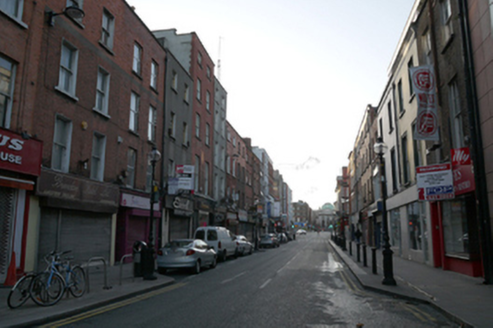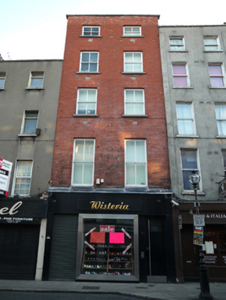Survey Data
Reg No
50010421
Rating
Regional
Categories of Special Interest
Architectural
Original Use
House
In Use As
Shop/retail outlet
Date
1800 - 1820
Coordinates
315391, 234348
Date Recorded
22/11/2011
Date Updated
--/--/--
Description
Terraced two-bay five-storey house, built c.1810, having facade of machine-made brick c.1860, now in commercial use, with retail unit to ground floor and residential units above. Flat roof concealed behind parapet wall having granite coping. Red brick laid in English garden wall bond with some weather-struck pointing and some raked pointing to upper floors. Rendered wall to north. Gauged brick square-headed diminishing window openings having brick reveals and granite sills, lead flashing to first floor sills. Replacement two-over-two pane timber sliding sash windows. Recent render shopfront to ground floor
Appraisal
This elegant house, while much altered, contributes to the historic streetscape that frames the important vista from Capel Street to City Hall, a street laid out by Humphrey Jervis to link the new Essex Bridge (now Grattan Bridge) to the Great North Road. Originally a fashionable residential street of houses it became largely commercialized around 1800 and the redevelopment of this building represents in part this later change to the street form. The façade is enlivened by the retention of timber sliding sash windows while the diminishing opes and parapet wall add further to the perception of height.



