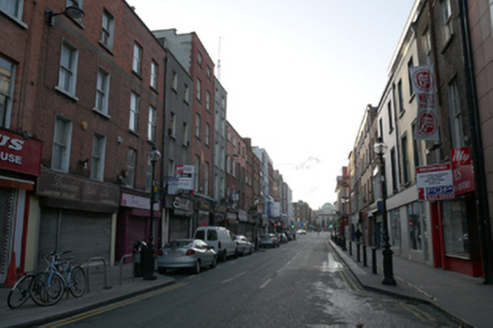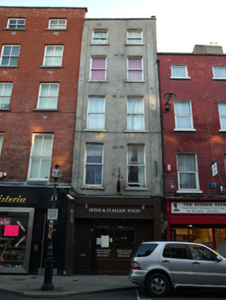Survey Data
Reg No
50010420
Rating
Regional
Categories of Special Interest
Architectural
Original Use
House
In Use As
Restaurant
Date
1800 - 1820
Coordinates
315392, 234343
Date Recorded
27/11/2011
Date Updated
--/--/--
Description
Terraced two-bay five-storey house, built c.1810, with facade of c.1860, now in commercial use, with restaurant frontage to ground floor and residential units above. Flat roof concealed behind parapet wall having granite coping and lead flashing. Cement rendered walls to upper floors, with recent timber shopfront to ground floor. Square-headed window openings with patent render reveals and painted granite sills having replacement single-pane timber sliding sash windows.
Appraisal
This elegant house retains some of its original roof form and classical proportions, allowing it to contribute to the historic streetscape that frames the important vista from Capel Street to City Hall. Capel Street was laid in the seventeenth century as a fashionable residential street, and it became largely commercialized around 1800. This building, with its timber sash windows and restrained façade of mid-nineteenth-century bricks provides a subtle commemoration of the redevelopment, illustrating the move from house to shop and the associated changes to older buildings on the street.



