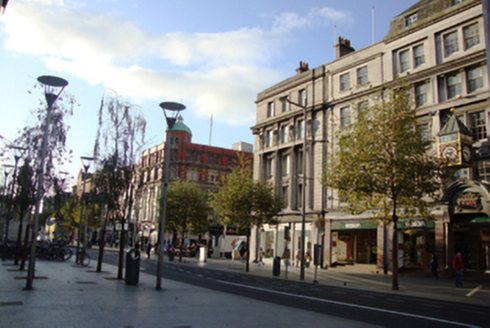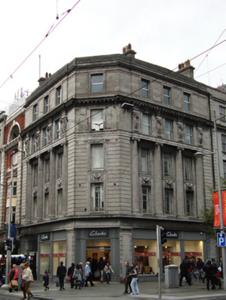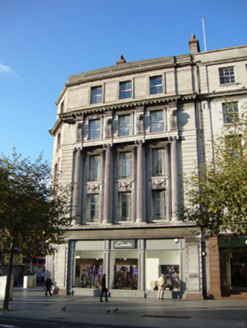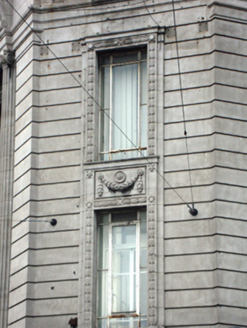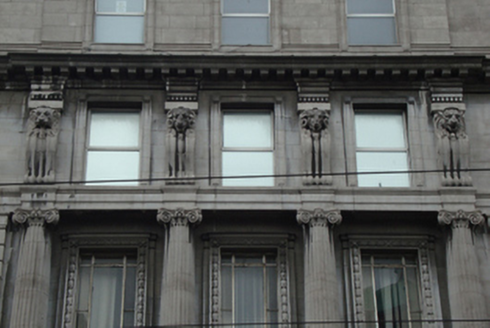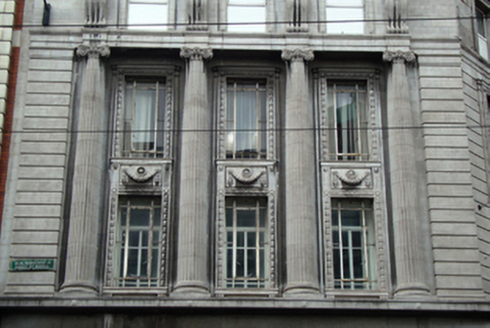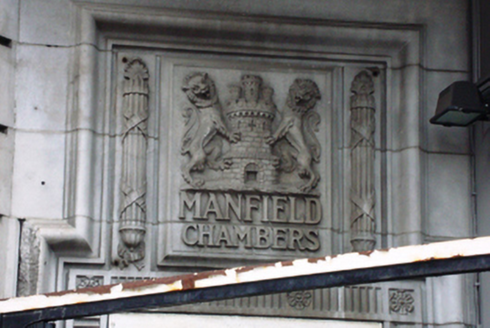Survey Data
Reg No
50010406
Rating
Regional
Categories of Special Interest
Architectural, Artistic
Previous Name
Manfield and Sons
Original Use
Shop/retail outlet
In Use As
Shop/retail outlet
Date
1915 - 1925
Coordinates
315914, 234524
Date Recorded
30/10/2011
Date Updated
--/--/--
Description
Corner-sited five-storey seven-bay retail building over concealed basement, built 1917-20, on corner of Abbey Street Middle and O'Connell Street Lower. Still in retail use. Flat roof hidden behind parapet wall with four limestone-clad chimneystacks having terracotta pots, two to north party wall, one to west party wall and one to O'Connell Street Lower. Walls clad in Stradbally limestone, channelled at ground, first and second floors, with ashlar above. Fluted cornice to parapet on each main elevation having plain cornice over canted bay. Dentillated entablature forming base of fourth floor. Decorative lion and ram's head fluted consoles on both street elevations flanking third floor windows. Double-height fluted Ionic columns spanning first and second floors. Decorative festoon to second floor window risers, separating second and first floor windows. Fluted platband between first and ground floor with nail-head decoration. Superimposed granite pilasters to ground floor having guilloche detail to frieze and polished brown granite base. Polished brown granite engaged pilaster at north of east elevation. Raised and fielded panelling to timber shopfront surrounding three large square-headed window openings with modern plate-glass windows to each main elevation. Square-headed window openings to upper floors having top-hung replacement uPVC windows to third and fourth floors, surrounded by carved border. Steel margined windows to second and first floor, surrounded by carved tulip border with garland and paterae. Recessed square-headed doorway to canted elevation with segment of granite paving at doorway and housing modern fittings. Side entrance on Abbey Street Middle to Manfield Chambers having square-headed door opening behind modern concertina security gate. Carved panel over doorway flanked by fasces depicting two lions on either side of castle with three machicolated turrets over carved lettering "MANFIELD CHAMBERS". Carved square-headed door surround having fluted border and paterae surrounding obscure glazed door which reads "43-44 O'Connell St.". Granite pavement to O'Connell Street Lower introduced c.2003, concrete pavement to Abbey Street Middle having granite kerbing.
Appraisal
The only building on the street clad entirely in Irish limestone, Nos.43-44 maintain the same parapet heights as neighbouring buildings on Abbey Street Middle and O'Connell Street Lower. The canted corner bay contributes to its prominence at this main intersection and addresses the equally grand buildings at the other three corners of the cross roads, two of which are monumental bank buildings built in the 1920s. Sackville Mall was initiated by Luke Gardiner from 1749 when he purchased land from the Moore Estate and demolished the northern part of Drogheda Street, widening it to create a long, rectangular mall. Leases were issued in 1751 and private mansions were built on the east and west sides of the street over the next decade. Gardiner's Mall was extended through Drogheda Street to the river as Lower Sackville Street by the Wide Streets Commissioners during the 1780s and 1790s and Carlisle Bridge was opened to the south of Sackville Street in 1795. In 1884 Dublin Corporation voted to change the name of Sackville Street to O'Connell Street, but was prevented by a court injunction from local residents and the street was eventually renamed O'Connell Street Lower in 1924. Nos.43-44, were first designed by Bachelor & Hicks in 1911-12 and rebuilt on the corner with Middle Abbey Street in 1917 following the destruction of 1916.
