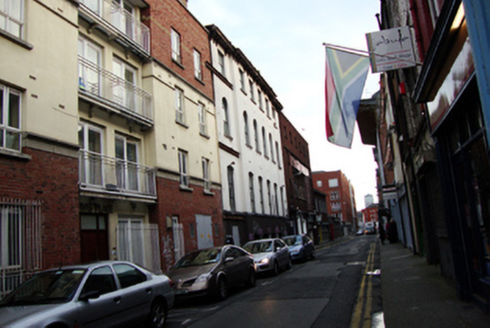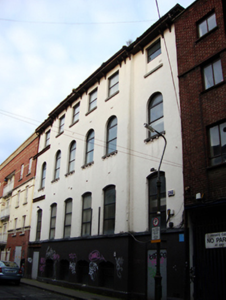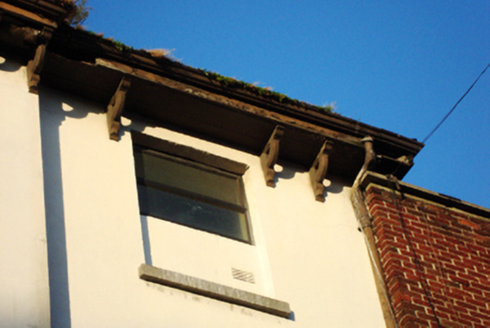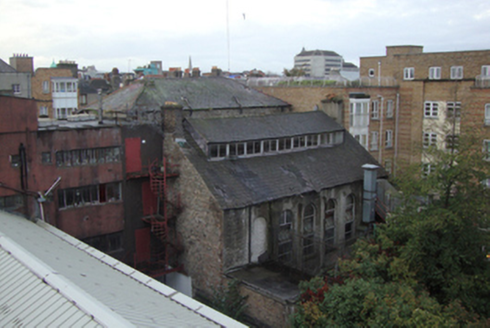Survey Data
Reg No
50010370
Rating
Regional
Categories of Special Interest
Architectural
Previous Name
Strand Street Institute
Original Use
Meeting house
In Use As
Office
Date
1865 - 1870
Coordinates
315461, 234318
Date Recorded
07/12/2011
Date Updated
--/--/--
Description
Terraced six-bay four-storey Quaker meetinghouse, over concealed basement, built, c.1868, with three-storey addition to rear (north) having single-storey extension, probably former chapel area. Entire building now in use as offices. Hipped slate roof with clay ridge tiles, having red brick chimneystack to north elevation. Cast-iron rainwater goods to west and east of south elevation. Lean-to slate roof to northern addition with flat roof to single-storey extension. Rendered and painted walls to south elevation, having four-bay central projecting breakfront and low granite plinth wall. Eaves overhang supported by moulded timber brackets. Steel wall support to third, second and ground floors of westernmost bay. Continuous granite sill course to first floor. Side elevations and three-storey addition having rubble walls drawn to courses, with roughcast render to northern wall of addition. Red brick walls laid in English garden wall bond to single-storey extension. Square-headed window openings to third floor having patent render reveals, granite sills and top-hung timber casement windows. Round-headed window openings to second floor, having patent rendered reveals, granite sills supported by four corbels and three-part top-hung timber casement windows. Camber-headed window openings to first floor having painted render chamfered reveals and three-part top-hung timber casement windows. Two square-headed door openings to ground floor having modern rolled shuttering. Square-headed clerestorey roof lights set in roof of northern addition, gabled to east and west. Double-height round-headed window openings to north elevation having recent window fittings.
Appraisal
Strand Street formed part of the Jervis Estate formed by Humphrey Jervis, Lord Mayor of Dublin in 1681-3, who laid out the area around Saint Mary’s Abbey after buying much of this estate in 1674. Jervis developed a network of streets arranged in a nine-square grid, including Jervis Street, Stafford Street (now Wolfe Tone Street), and Capel Street, as well as building Essex Bridge. The Strand Street Institute was built in 1868 by John McCurdy for the Religious Society of Friends (Quakers), at a time when working and middle class education was being promoted throughout the country in the form of working men’s clubs and institutes like this one. The nineteenth-century meetinghouse is bounded to the north, east and west by modern late twentieth and early twenty-first-century apartment blocks and offices, each matching the tall height of the meeting house. It is an important building to conserve on this street where twentieth-century buildings threaten the historic eighteenth and nineteenth-century industrial character. The building’s unique identity is preserved in the overall form and fenestration layout and through the retention of a number of important roof elements such as the timber eaves brackets. The quality of the rubble stone walls which, while not cut or shaped, have been drawn to regular courses, stands as a testament to the engineering of local craftsmen.







