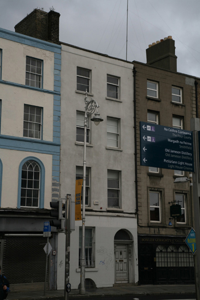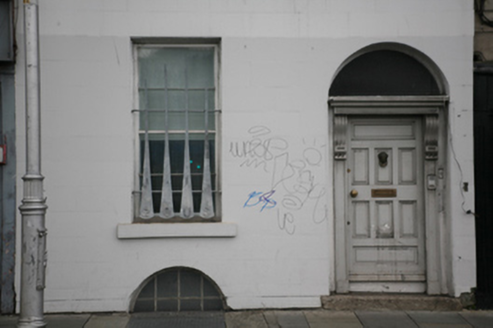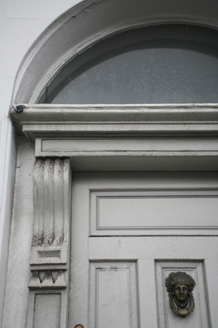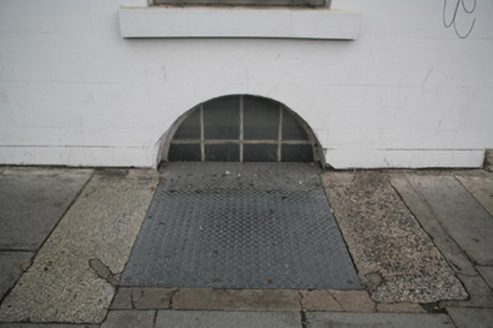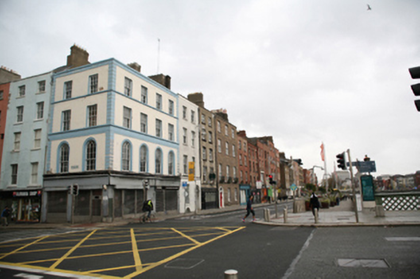Survey Data
Reg No
50010358
Rating
Regional
Categories of Special Interest
Architectural, Artistic
Original Use
House
In Use As
Office
Date
1780 - 1820
Coordinates
315423, 234259
Date Recorded
31/10/2011
Date Updated
--/--/--
Description
Terraced two-bay four-storey house over raised basement, built c.1800, now in office use. Pitched slate roof with tall brick chimneystack to west party wall. Roof hidden behind parapet wall with cement coping and shared cast-iron hopper and downpipe breaking through to east. Rendered walls with render platband over ruled-and-lined rendered ground floor. Diminishing square-headed window openings with granite sills and horizontally-glazed timber sliding sash windows c.1930. Replacement fixed-pane window to ground floor with steel grille inserted c.2008. Round-headed basement light with early multiple-pane timber-framed window visible and steel panel set in granite surround to front pavement. Round-headed door opening with original timber doorcase comprising replacement timber panelled door flanked by panelled pilasters and scrolled console brackets supporting lintel cornice and plain glazed fanlight. Door opens onto granite step to front pavement.
Appraisal
Ormond Quay Lower and Upper were the first quays to be built on the north side of the River Liffey c.1680. Developed by Humphrey Jervis, they were named in honour of the Duke of Ormond who instigated the trend of building houses to face the river Liffey. This house has a vertical emphasis which retains an original doorcase, an early basement light and some 1930s glazing. Conforming to the pattern of development established in the eighteenth century, the house is a mixture of original fabric and later interventions, adding to the wealth and variety that characterizes this impressive river frontage.

