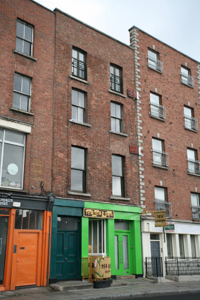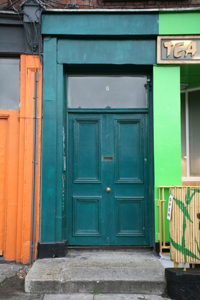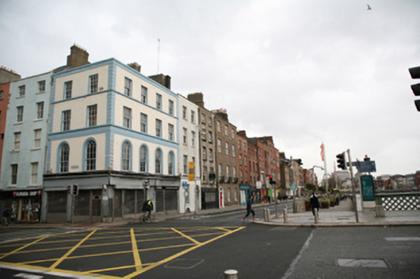Survey Data
Reg No
50010352
Original Use
House
In Use As
Shop/retail outlet
Date
1800 - 1840
Coordinates
315467, 234267
Date Recorded
31/10/2011
Date Updated
--/--/--
Description
Terraced two-bay four-storey house over basement, built c.1820, with shopfront to ground floor. Steeply pitched slate roof, hipped to front with inset dormer set behind parapet wall with granite coping. Tall brick chimneystack rising from centre of former rear gable with further hipped roof to rear section. Red brick walls laid in Flemish bond, rebuilt to parapet with pair of iron tie-plates. Gauged brick camber-headed window openings with granite sills and replacement timber sliding sash windows to first and second floors, timber casement windows with steel window guards to third floor. Replacement timber shopfront to ground floor with central inverted bowed window accommodating spiral stair to basement. Square-headed door opening to either end with replacement glazed doors and overlight to east, original flat-panelled timber door and overlight to west. Eastern door opens onto concrete basement light, western door opens onto granite platform with curved concrete plinth wall and steel railing to basement stair. Three-storey gabled structure to rear plot fronting onto Great Strand Street.
Appraisal
Ormond Quay Lower and Upper were the first quays to be built on the north side of the River Liffey c.1680. Developed by Humphrey Jervis, they were named in honour of the Duke of Ormond who instigated the trend of building houses to face the river. This modest nineteenth-century building has a steep hipped roof and tall chimneystack of early appearance and forms part of one of the most intact river frontages in the city.





