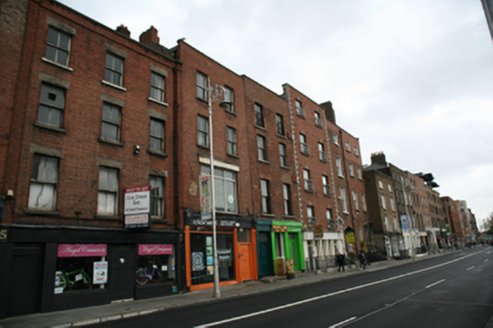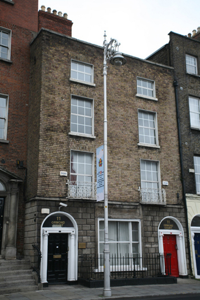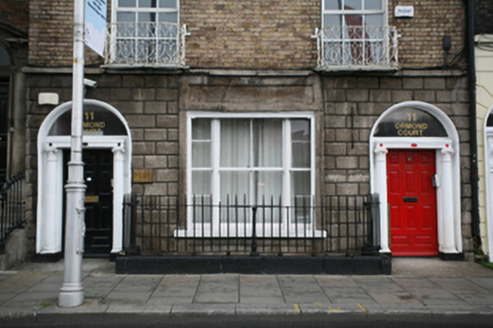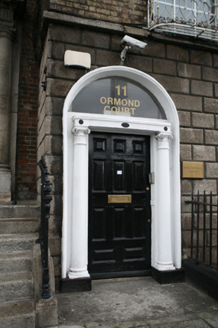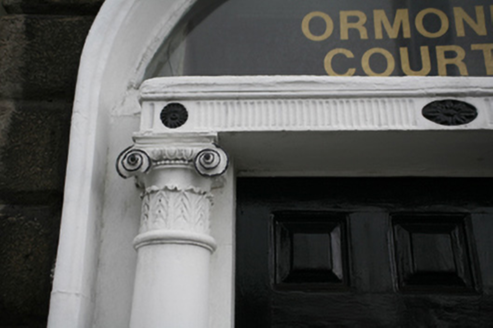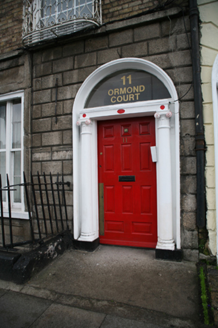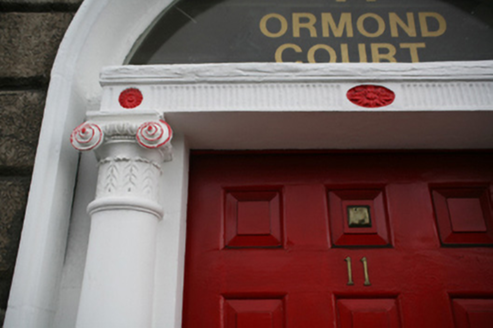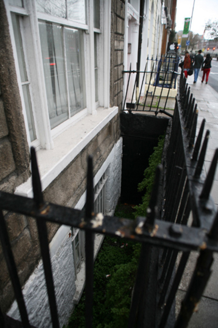Survey Data
Reg No
50010349
Rating
Regional
Categories of Special Interest
Architectural, Artistic
Original Use
House
In Use As
Office
Date
1660 - 1680
Coordinates
315492, 234272
Date Recorded
31/10/2011
Date Updated
--/--/--
Description
Terraced four-storey house over raised basement, built c.1670, formerly pair of houses, having three-bay ground floor with doorway to each end, and two-bay upper floors. Refaced c.1790-1800. Pitched slate roof with hipped rear section running perpendicular to front pile, set behind parapet wall with granite coping. Tall profiled red brick chimneystack with clay pots, rising from central valley. Shared cast-iron hopper and downpipe breaking through parapet wall to east end. Yellow brick walls laid in Flemish bond to continuous granite sill course at first floor level. Rusticated granite ashlar walls to ground floor, and to projecting cheek of west side elevation over painted rubble stone walls to basement level. Gauged brick flat-arch window openings with patent rendered reveals, granite sills and replacement uPVC windows. Decorative wrought-iron balconettes to first floor only. Square-headed window opening to centre of ground floor with plain granite surround, steel reinforcements, and large granite panel above and below. Tripartite timber sliding sash window with colonettes to mullions. Round-headed door openings to either side with moulded rendered surrounds and painted masonry Ionic doorcases. Timber door to each opening with eleven raised-and-fielded panels flanked by engaged Ionic columns on plinth bases supporting fluted lintel cornice and plain glazed fanlight over. Both doors open onto cement paved area flush with pavement. Between both doors is railed basement area enclosed by wrought-iron railings on granite plinth wall with single cast-iron post.
Appraisal
Ormond Quay was the first of the quays to be built on the north side of the River Liffey, complete by c.1680, developed by Humphrey Jervis and named in honour of the Duke of Ormond who instigated the trend for building houses facing the river. Considerably shorter than the remaining houses on this terrace and advanced beyond the front elevation of the pair to the south, this house has a wealth of notable external features including a stone-fronted ground floor possibly conforming to the recommendations of the Wide Streets Commissioners. The unusual positioning of the chimneystack, the rusticated ground floor and the paired doorcases add variety and interest to the quay side which remains one of Dublin’s best preserved river frontages.
