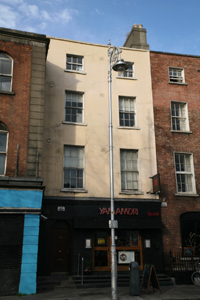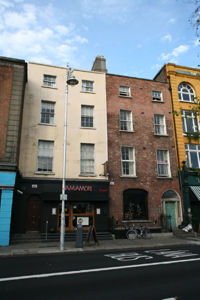Survey Data
Reg No
50010338
Original Use
House
In Use As
Restaurant
Date
1810 - 1830
Coordinates
315673, 234311
Date Recorded
13/11/2011
Date Updated
--/--/--
Description
Terraced two-bay four-storey house over basement, built c.1820, as one of pair, now interconnected with No.39 and in use as restaurant. Pitched slate roof on L-plan set behind parapet wall with granite coping. Stepped rendered chimneystack with clay pots to east party wall. Cement rendered walls. Square-headed window openings with patent rendered reveals, granite sills and replacement timber sliding sash windows. Modern shopfront with fascia and cornice, round-headed door opening with hardwood panelled door, both opening onto concrete and tiled platform and three steps spanning entire façade.
Appraisal
Ormond Quay Lower was the first of the quays to be built on the north bank of the River Liffey in the late seventeenth century and is largely attributed to the Duke of Ormond. This Georgian house was built as one of a pair, both now interconnected and in commercial use. Cement rendered with largely replacement fabric, the house retains its original façade composition and the pair constitutes a good example of the original domestic Georgian appearance of the river front.



