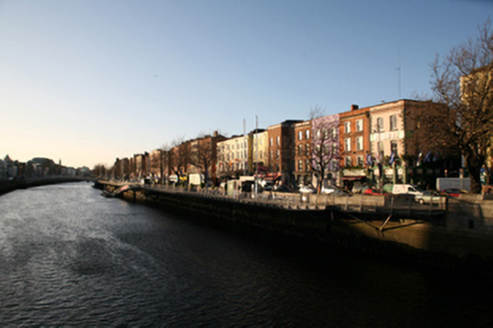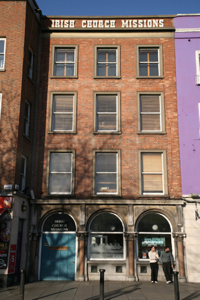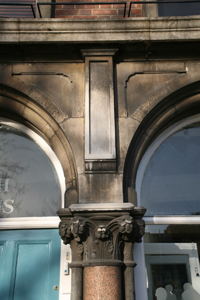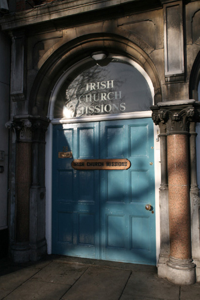Survey Data
Reg No
50010327
Rating
Regional
Categories of Special Interest
Architectural, Artistic, Social
Original Use
Office
Historical Use
Office
In Use As
Building misc
Date
1880 - 1885
Coordinates
315896, 234403
Date Recorded
05/12/2011
Date Updated
--/--/--
Description
Terraced three-bay four-storey commercial building with concealed basement, built c.1881, with arcaded stone shopfront to ground floor. Flat roof behind brick parapet wall with rendered coping, applied lettering, 'Irish Church Missions' and rendered frieze and cornice below. Red brick walls laid in Flemish bond. Gauged brick flat-arch window openings with cement architrave surrounds, concrete sills and single-pane timber sliding sash windows. Decorative Ruskinian arcaded stone shopfront with three arches formed in deep moulded Portland stone supported on polished pink granite engaged columns with stiff-leaf capitals with responding colonettes rising from raised limestone plinths. Fixed-pane timber display windows with round overlights on limestone sills and stall risers. Double-leaf flat-panelled timber doors and overlight to west arch, all surmounted by Portland stone cornice.
Appraisal
Bachelor’s Walk was laid out c.1680 as an extension of Ormond Quay, with the building of residences starting in the early 1700s by wealthy merchants. This late nineteenth-century building forms part of a relatively intact stretch to the east end of the quay and retains a decorative Ruskinian stone shopfront adding to the variation expressed on this central location overlooking O’Connell Bridge and the River Liffey.







