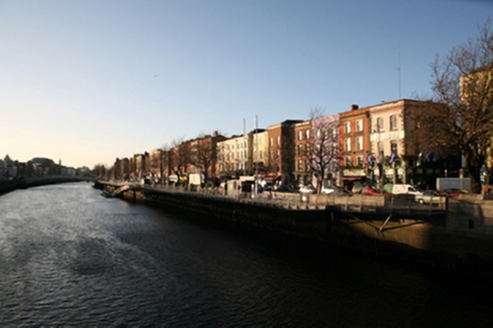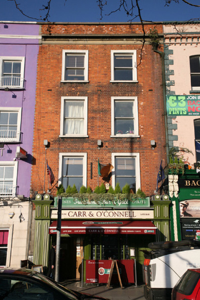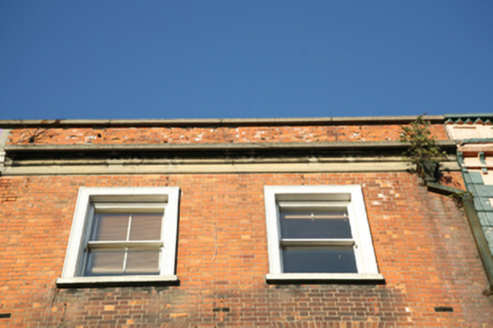Survey Data
Reg No
50010326
Rating
Regional
Categories of Special Interest
Architectural
Original Use
Shop/retail outlet
In Use As
Public house
Date
1860 - 1900
Coordinates
315910, 234408
Date Recorded
05/12/2011
Date Updated
--/--/--
Description
Terraced three-bay four-storey commercial building with concealed basement, built c.1880, with shopfront to ground floor. M-profile hipped slate roof behind brick parapet wall with rendered coping and rendered frieze and cornice below. Cast-iron hopper and square profile cast-iron downpipe breaking through parapet to east and two chimneystacks to west party wall. Red brick walls laid in Flemish bond. Gauged brick flat-arch window openings with cement architrave surrounds, concrete sills and replacement one-over-one pane timber sliding sash windows. Recent timber shopfront spanning ground floor with central bay window and entrance to east bay giving access to upper floors. Concrete glazed basement light to front pavement.
Appraisal
Bachelor’s Walk was laid out c.1680 as an extension of Ormond Quay, with the building of residences starting in the early 1700s by wealthy merchants. This late nineteenth-century building retains its modest façade detailing while playing its part in the intact appearance of the east end of Bachelor’s Walk overlooking O’Connell Bridge and the River Liffey.





