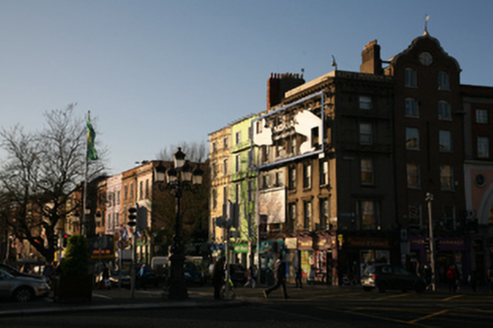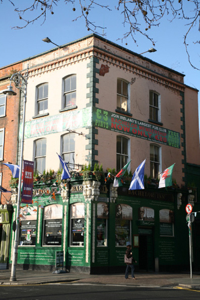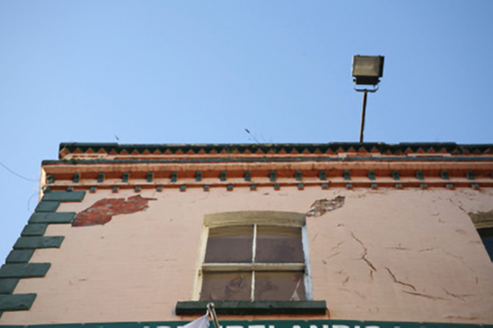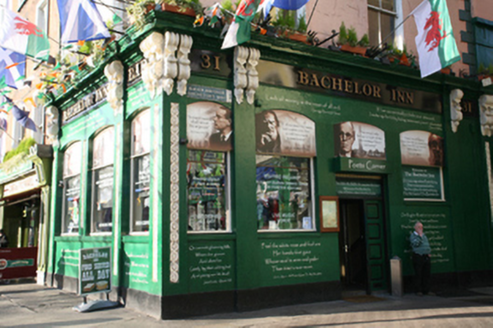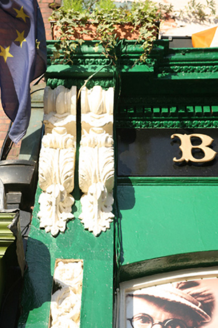Survey Data
Reg No
50010325
Rating
Regional
Categories of Special Interest
Architectural, Artistic, Social
Original Use
Public house
In Use As
Public house
Date
1875 - 1885
Coordinates
315917, 234411
Date Recorded
05/12/2011
Date Updated
--/--/--
Description
Corner-sited end-of-terrace two-bay three-storey commercial building with concealed basement, built c.1880, with two-bay east elevation and pub-front spanning both elevations. Hipped slate roof set perpendicular to street behind brick parapet wall with angled brick course below concrete coping and corbelled brick cornice below. Chimneystack and cast-iron rainwater goods to rear. Painted red brick walls laid in Flemish bond with rusticated painted quoins framing both elevations. Gauged brick segmental-headed window openings with painted masonry sills and two-over-two pane timber sliding sash windows. Decorative stucco-fronted pub front to both elevations with segmental-arch window openings with fixed-pane windows on moulded sills, rendered below with rendered plinth course and framed by pilasters with rinceau mouldings and surmounted by pairs of elaborate scrolled foliate console brackets framing fascia and supporting dentillated deep cornice. Replacement timber panelled doors to east elevation. Two-storey flat-roofed extension to rear elevation fronting onto Bachelor’s Way.
Appraisal
Bachelor’s Walk was laid out c.1680 as an extension of Ormond Quay, with the building of residences starting in the early 1700s by wealthy merchants. This late nineteenth-century building terminates the lower scale terrace before it rises to the scale of O’Connell Street. It retains its decorative brick detailing and a highly elaborate pub-front, which adds to the appeal of the quayside on this prominent site overlooking O’Connell bridge and the River Liffey.
