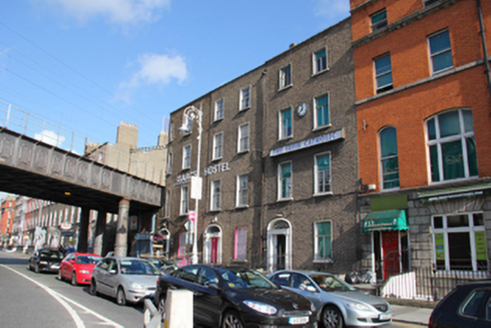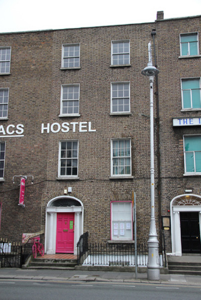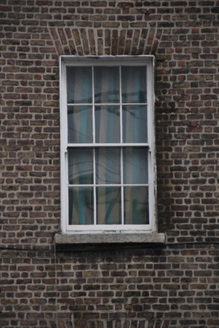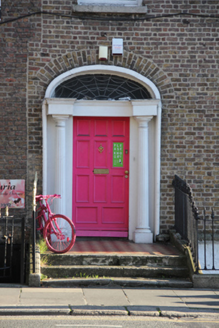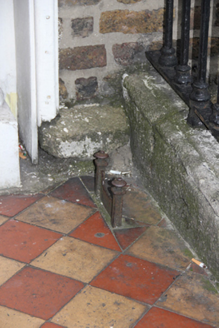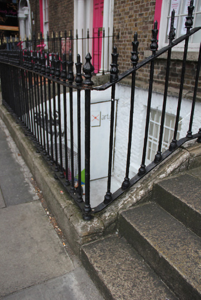Survey Data
Reg No
50010293
Rating
Regional
Categories of Special Interest
Architectural, Artistic, Social
Original Use
House
In Use As
Hostel
Date
1820 - 1830
Coordinates
316349, 234687
Date Recorded
09/10/2011
Date Updated
--/--/--
Description
Terraced two-bay four-storey house over raised basement, built c.1825, now in use as hostel accommodation, with No.57. M-profile slate roof set behind brick parapet with squared granite coping. Shared brick chimneystack and cast-iron rainwater goods. Brown brick walls laid in Flemish bond having chamfered projecting granite plinth course over painted rubble stone basement wall. Recent signage to first floor, 'Isaac Hotel' running from building to north. Diminishing square-headed window openings with gauged brick voussoirs, patent rendered reveals and granite sills. Historic replacement six-over-six pane timber sliding sash windows throughout. Basement window having original eight-over-eight pane window with recent security grill. Three-point centred-arch door opening with gauged brick voussoirs, raised rendered surround and stone doorcase comprising engaged fluted Ionic columns with advanced entablature and moulded cornice, surmounted by decorative webbed leaded fanlight. Eleven-panel timber door opening onto tiled granite platform with approach bridging basement having three stone square-nosed steps leading to concrete pavement edged with granite kerb and worn coal-hole covers. Square-headed door opening to basement having battened timber door. Original wrought-iron railings with cast-iron decorative finials on moulded granite plinth enclosing basement area having matching pedestrian gate formerly granting access to basement, now fixed shut.
Appraisal
Located on the southeast side of Gardiner Street Lower this fine building is an integral component of a short section of terrace now visually isolated from the rest of Gardiner Street Lower by the loop line railway bridge which was built c.1888-89. The building is now is use as a hostel and internally unified with its neighbour to the north. Although its fine doorcase is of the same design as its neighbour this building and its neighbour do not have continuous brickwork courses or sill heights, indicating that they were all built individually. This building and its neighbours are of a more modest scale than the terrace to the north of the bridge but still contribute to the homogeneity of the Georgian streetscape which is enlivened by the proximity of the railway bridge.
