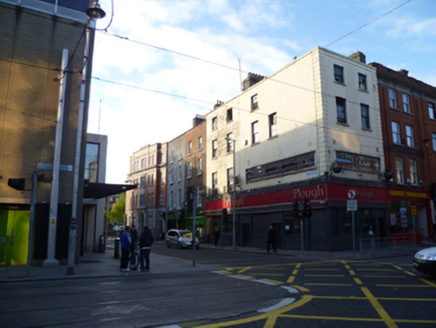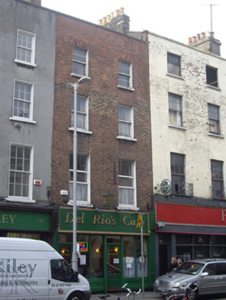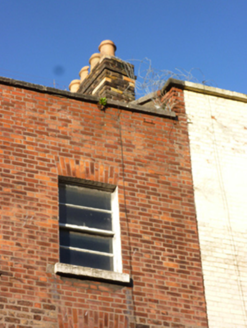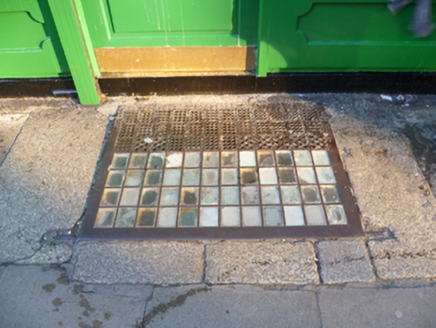Survey Data
Reg No
50010284
Rating
Regional
Categories of Special Interest
Architectural
Original Use
House
In Use As
Shop/retail outlet
Date
1820 - 1840
Coordinates
316077, 234519
Date Recorded
27/10/2011
Date Updated
--/--/--
Description
Terraced two-bay four-storey house with cellar, built c.1830, now in use as café. Pitched slate M-profile roof with brick chimneystack hidden behind parapet having granite coping. Red brick walls laid in Flemish bond to replacement shopfront to ground floor. Gauged brick flat-arch window openings, with painted brick reveals and granite sills and having replacement timber sliding sash windows to second and third floors with replacement uPVC windows to first floor. Replacement shopfront incorporating access to upper floors. Glazed cast-iron pavement light to cellar set in granite slabs to pavement.
Appraisal
Although having some replacement fabric, this former townhouse, now in mixed use, retains its original massing, fenestration pattern and red brick façade. This adds to the cohesiveness of the architectural fabric of the north Georgian city.







