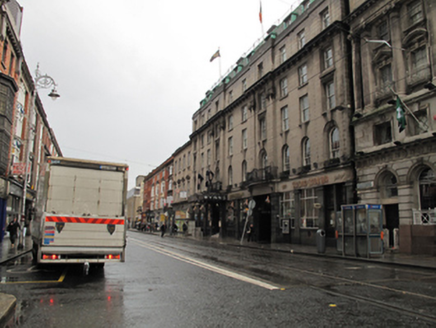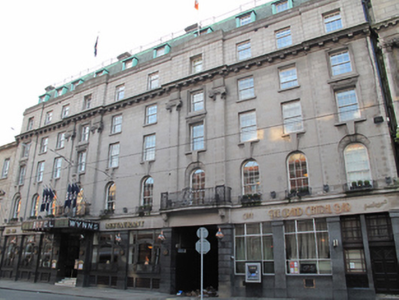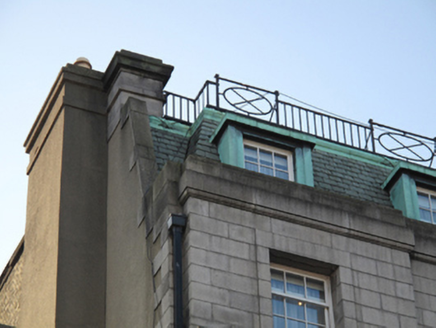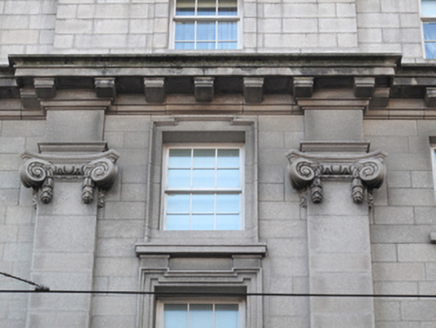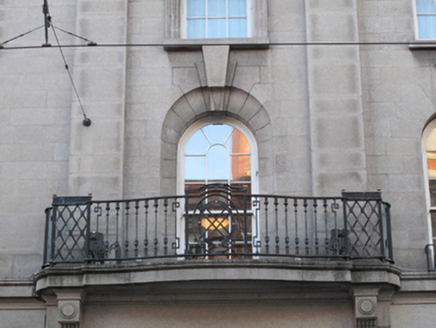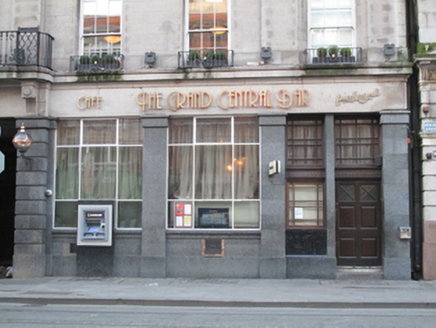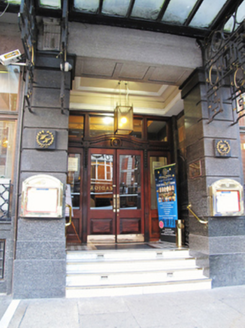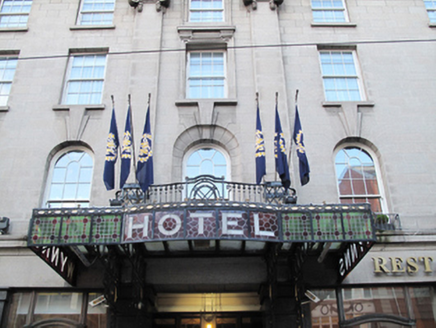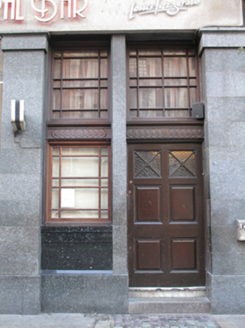Survey Data
Reg No
50010276
Rating
Regional
Categories of Special Interest
Architectural, Artistic, Social
Original Use
Hotel
In Use As
Hotel
Date
1925 - 1930
Coordinates
316007, 234513
Date Recorded
08/12/2011
Date Updated
--/--/--
Description
Terraced ten-bay five-storey hotel over concealed basement, with attic storey, built 1927, with polished granite hotel front to ground floor and carriage arch opening into Harbour Court. Ground floor to west of carriage arch now in use by adjoining building. Flat roof with mansard-type slate front pitch having copper-lined dormers and copper trim surmounted by iron railing. Roof behind granite parapet wall with moulded platband and several profiled granite chimneystacks. Cast-iron square-profile downpipes breaking through to either end. Coursed granite ashlar walls with full-span deep moulded modillioned granite cornice below fourth floor and four shallow breakfronts. Two central breakfronts framed by Giant Ionic pilasters rising from piers to principal hotel entrance and carriage arch with decorative bowed iron balconies to first floor supported on console brackets. Yellow brick walls to rear elevation. Square-headed window openings to second, third and fourth floors, round-headed to first floor, all having granite sills and replacement timber sliding sash windows. Moulded granite architrave surrounds to first and second floor openings of breakfronts with attenuated keystones and iron balconettes to all first floor windows with alcove surrounds to breakfronts. Continuous moulded Portland stone sill course to first floor windows forms cornice to hotel front. Square-headed window openings to ground floor flanked by polished granite piers, rusticated to principal entrance and carriage arch supporting Portland stone fascia. Original decorative tripartite moulded bronze window frames to eastern five bays with iron window guards, polished granite sills and stall risers with tripartite multiple-pane glazing. Western bays have replacement steel windows inserted. Principal hotel entrance bay has projecting iron glazed canopy on elaborate paired iron brackets with leaded coloured glazing. Four replacement marble steps lead onto tiled recessed platform with original decorative polished hardwood entrance screen having double-leaf glazed door with decorative carved overpanels, sidelights and tripartite overlight. Recessed entrance has coffered plaster ceiling, marble-lined walls to either side and iron gates. To westernmost bay is secondary entrance with hardwood panelled door, coin-moulded bronze lintel cornice and multiple-pane hardwood overlight with matching sidelight, lintel cornice and overlight divided by polished granite mullion. Each window opening has corresponding iron-framed basement glazing panels to pavement with white marble surrounds.
Appraisal
This early twentieth-century hotel was designed by Peter Russell for the Clarence Hotel Company in 1927, to replace an earlier hotel destroyed during the 1916 Rising. Built by G. & T. Crampton, the neoclassical granite detailing, wrought-iron fixtures and bronze windows provide for an elegant façade which is articulated in vertical breakfronts echoing the more traditional plot ratio of the former streetscape. The elaborate entrance canopy is by C.W. Harrison & Sons and adds further interest while the building forms part of a wider collection of early twentieth-century architecture that now constitutes the predominant character of the O’Connell Street area.
