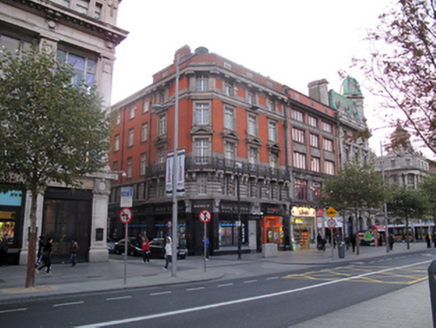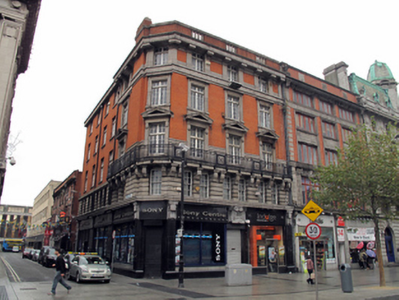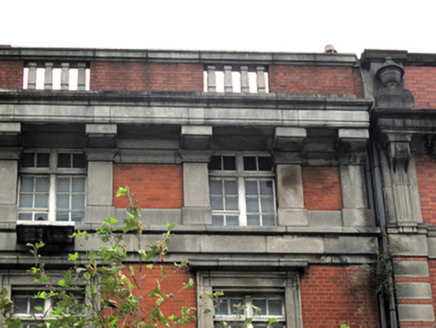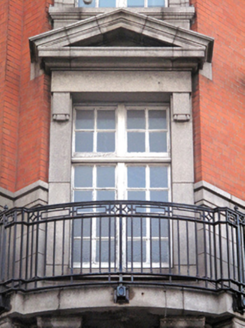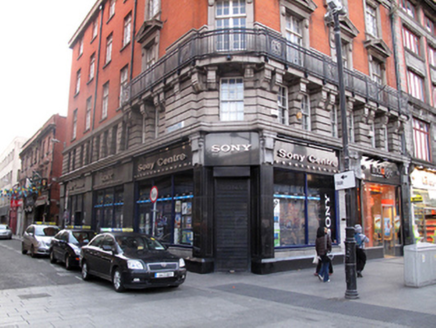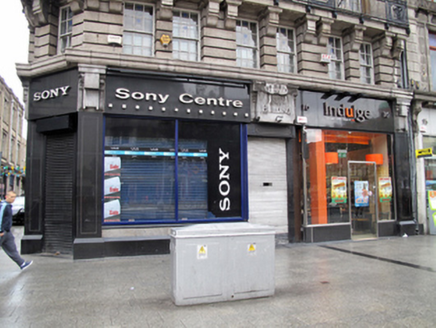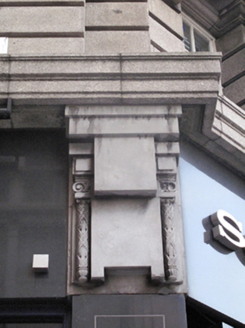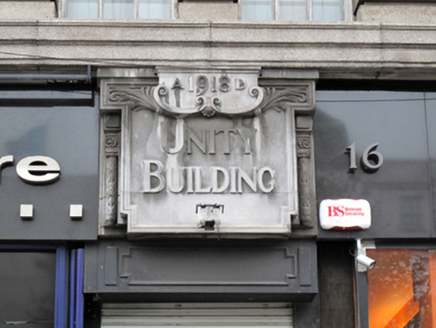Survey Data
Reg No
50010268
Rating
Regional
Categories of Special Interest
Architectural, Artistic
Original Use
Shop/retail outlet
In Use As
Shop/retail outlet
Date
1915 - 1920
Coordinates
315961, 234567
Date Recorded
25/10/2011
Date Updated
--/--/--
Description
Attached corner-sited multiple-bay five-storey commercial brick and stone building, dated 1918, with chamfered corner entrance bay, decorative iron balcony and shopfronts to entire ground floor. Flat roof hidden behind balustraded parapet wall with moulded granite coping and deep moulded granite crown cornice to base. Red brick chimneystack abutting north elevation, rising with parapet wall. Cast-iron rainwater goods to north elevation. Red brick walls laid in Flemish bond with large mutules to crown cornice, moulded granite frieze defining attic storey and channel rusticated granite walls to first floor. Yellow brick walls to rear elevation laid in English garden wall bond. Granite balcony to second floor spanning both elevations, supported on large moulded granite brackets and original wrought-iron balcony with decorative panels. Square-headed window openings with original multiple-pane steel casement windows and granite sills. Attic storey windows flanked by squat granite pilasters, granite architrave surrounds and hood cornice to second floor, plain granite surrounds to second floor windows with pediments and opening onto the balcony. Square-headed window openings to first floor, set in channel rusticated walls flanked by large console brackets supporting second floor balcony with six-over-six pane timber sliding sash windows, resting on continuous sill moulding forming cornice to ground floor. Original six-over-six pane timber sliding sash windows to rear elevation. Replacement polished granite shopfronts to both elevations with original Art Deco limestone capitals and matching limestone plaque to west elevation entrance having raised lettering "A 1918 D/UNITY BUILDING".
Appraisal
This elaborate corner building was built as part of the reconstruction of O'Connell Street after the 1916 Rising. Designed by George L. O'Connor between 1917-18, the neoclassical detailing is mixed with Art Deco and Edwardian Baroque elements, presenting an exuberant façade on the city's main thoroughfare and adding to the large group of similarly-dated buildings that give the street its current eclectic architectural character.
