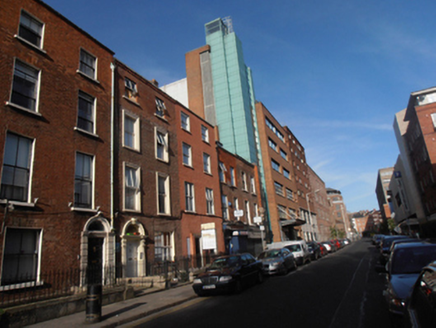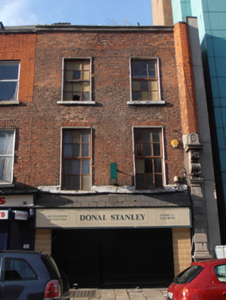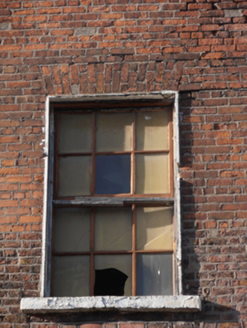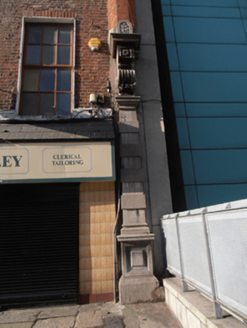Survey Data
Reg No
50010235
Rating
Regional
Categories of Special Interest
Architectural, Artistic
Original Use
House
In Use As
Shop/retail outlet
Date
1740 - 1760
Coordinates
315982, 234867
Date Recorded
30/10/2011
Date Updated
--/--/--
Description
End-of terrace two-bay three-storey house, built c.1750. Now in use as retail premises. Pitched slate roof behind parapet with moulded granite coping, central chimneystack and no visible rainwater goods. Red brick walling laid down in Flemish Bond, partially replaced to upper levels. Half-octagonal chimneystack to front (north) elevation on moulded limestone pedestal with engaged rusticated Doric pilaster terminating in fluted console bracket with gable-fronted cap over. Square-headed window openings with gauged brick voussoirs, patent rendered reveals and granite sills. Recent brick lintels to first floor openings. Replacement windows throughout. Round-headed door opening within block-and-start stone surround. Steel door surmounted by reeded lintel with plain glazed fanlight over in reeded archivolt. Door not visible behind steel shutters. Shopfront c.1970.
Appraisal
Marlborough Street was opened up from 1700 by the Moore family, earls of Drogheda, and named in honour of the Duke of Marlborough who was actively fighting wars at this period. Although somewhat altered in recent years, this remains a fine example of a red brick townhouse of the late eighteenth century. The curious chimney-like structure supported on a pedestal and console appears to be a relic of an adjoining building which was demolished in recent years but contributes to the variety and interest of this historic street.







