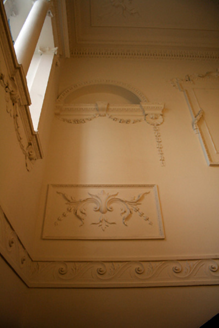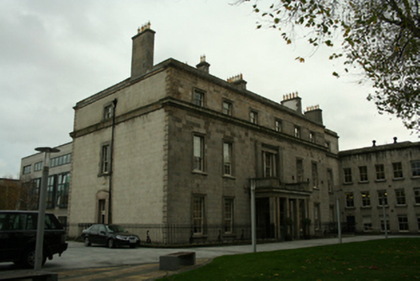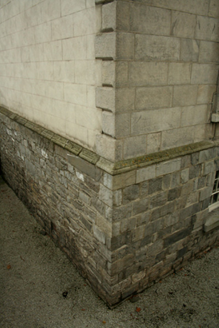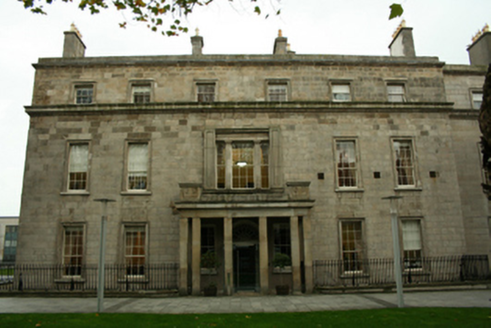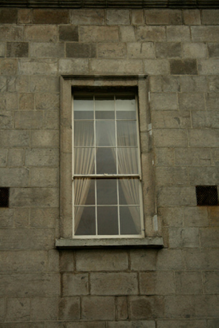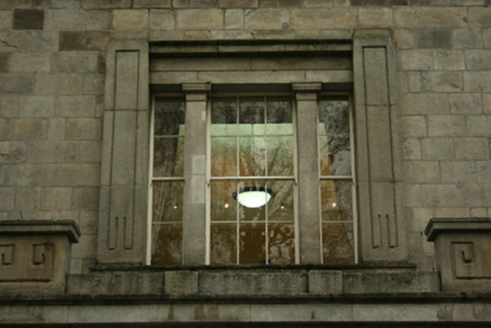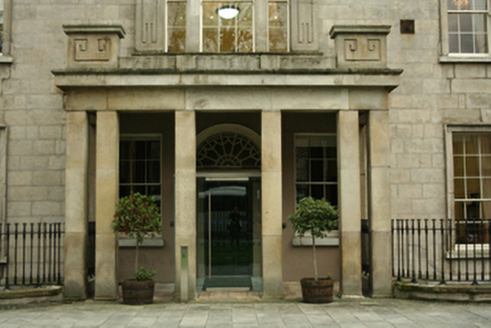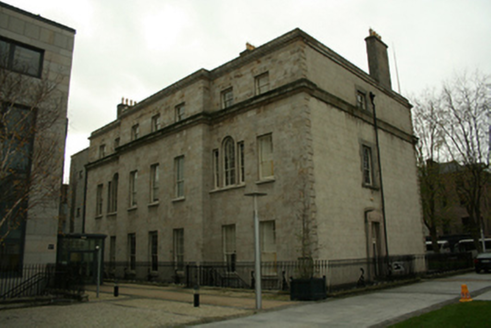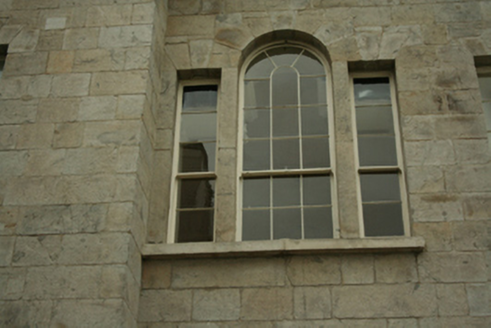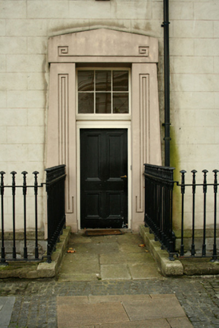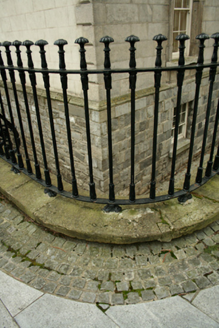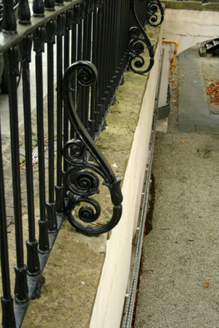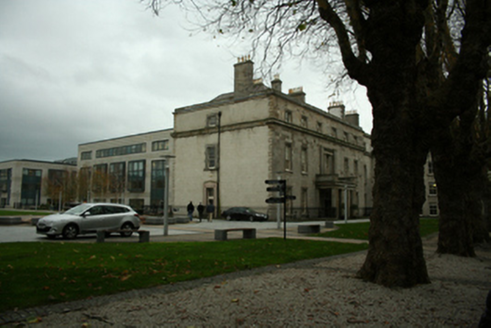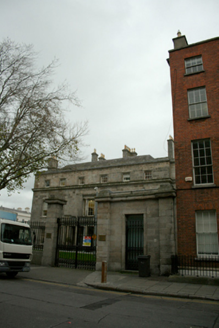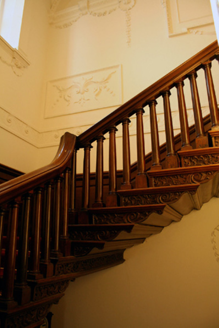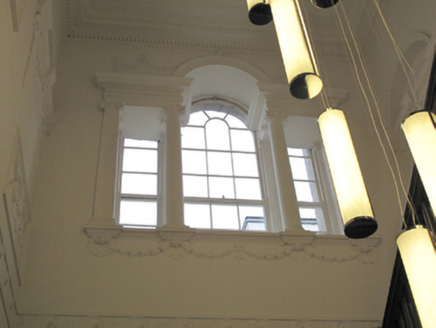Survey Data
Reg No
50010221
Rating
National
Categories of Special Interest
Architectural, Artistic, Historical, Social
Previous Name
National Model Schools originally Tyrone House
Original Use
House
In Use As
Office
Date
1735 - 1840
Coordinates
316064, 234771
Date Recorded
30/11/2011
Date Updated
--/--/--
Description
Attached five-bay three-storey mansion over exposed basement, built 1740, with central entrance portico and recessed single-bay three-storey granite-fronted addition to south side elevation, added c.1900. Built to designs of Richard Castle for Marcus Beresford, Viscount Tyrone, remodelled by Jacob Owen c.1835. Skirt hipped slate roof with several profiled granite chimneystacks having clay pots. Roof set behind granite parapet wall and moulded granite cornice. Cast-iron hopper and downpipes breaking through parapet wall to north elevation. Coursed granite ashlar walls to front and rear elevations with deep moulded granite cornice to attic storey (spanning all elevations), moulded granite plinth course over coursed and squared calp limestone basement walls. Ruled-and-lined rendered side elevation walls with granite quoins returning to side elevations as rusticated quoins. Square-headed window openings with limestone sills and replacement timber sliding sash windows. Granite architrave surrounds to front elevation only. Wyatt window opening to central first floor bay with granite Doric mullions, granite panels to either side with Greek key carving and simple cornice over. Prostyle tetrastyle granite portico (added c.1835) with plain square piers, paired to either end, supporting granite lintel and drip cornice surmounted by parapet blocks to either end with Greek key motifs. Round-headed door opening within portico flanked by painted Doric pilasters and moulded archivolt housing webbed fanlight and timber door with twelve raised-and-fielded panels. Door opens into recent frameless glazed porch with pair of square-headed window openings to either side of entrance. Portico set on platform with replacement stone paving bridging basement area. Central three-bay breakfront to rear elevation with voussoired granite square-headed window openings having timber sliding sash windows and Portland stone sills. Venetian window opening to either side of breakfront at first floor level. North side elevation has single window opening to each floor with block-and-start limestone surrounds. Single square-headed door opening with Greek-revival rendered surround, replacement timber panelled door and six-pane overlight, opening onto granite platform bridging basement. Platforms and gravel basement area enclosed by decorative cast-iron railings on sandstone coping with decorative cast-iron brackets to west, north and east. South side elevation abutted by later three-storey wing with further flat-roofed extension added to rear, built c.1990 and now interconnected to No.28 Marlborough Street (Reg. No.50010219). Interior retains much original fabric and includes a double-height stair hall lit by Venetian windows with an open-well open-string polished mahogany stair having Doric balusters, decoratively carved treads and terminating in an elaborate curtail. Decorative plaster walls and ceilings by Lafranchini Brothers. Located on the east side of Marlborough Street with a matching building to the north. The two buildings form a symmetrical composition with a central forecourt all enclosed to the street by decorative cast-iron railings on granite plinth wall with granite piers and cast-iron gates.
Appraisal
Tyrone House was built for Marcus Beresford, Viscount Tyrone, c.1740 and has been described as Richard Castle's first freestanding stone-fronted house in Dublin. Located in Marlborough Street, the house features on Rocque's 1756 map of Dublin, adjacent to the Marlborough Bowling Green. The much-lauded interior stucco work is commonly attributed to the Lafranchini Brothers. The house was sold to the New Education Society in 1835 and was altered to designs by Jacob Owen soon after for its reuse as part of the National Model Schools campus. Tyrone House's stripped down exterior conceals lavish textured interior details and is a beautifully maintained and elegant example of early Georgian architecture. The stair hall is a particular highlight, with rich stucco work, and an elegant Venetian window and mahogany stair. Owens's additions to the west façade, though criticized by purists, are elegantly executed and sympathetic to the original composition. Designed as a freestanding building, Tyrone House now anchors the nineteenth-century set-piece comprising later additions to the site, among them Jacob Owens's replica of Tyrone House to the north of the original, also addressing Marlborough Street.
