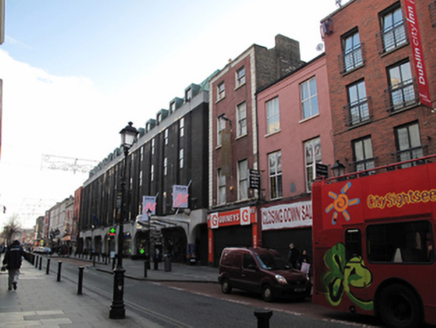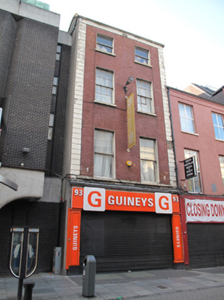Survey Data
Reg No
50010217
Rating
Regional
Categories of Special Interest
Architectural
Original Use
House
In Use As
Shop/retail outlet
Date
1830 - 1850
Coordinates
316155, 234728
Date Recorded
09/11/2011
Date Updated
--/--/--
Description
Terraced two-bay four-storey house, built c.1840, now in commercial use. M-profile pitched slate roof with red brick chimneystacks and terracotta chimney pots, projecting to west party wall. Raised parapet wall having moulded masonry coping. Red brick walls laid in Flemish bond, painted to front (north) elevation, with rendered eaves course and channelled quoin bands, and masonry string course forming continuous sill course over shopfront. Rendered wall to east elevation. Gauged brick square-headed window openings to front having patent rendered reveals, masonry sills and timber sliding sash windows, single-pane to first and third floors, six-over-six pane to second floor. Recent shopfront to ground floor comprising panelled timber engaged pilasters on plinth bases, supporting fascia over square-headed glazed window and door openings behind steel rolling shutters.
Appraisal
This simple Georgian house was adapted for commercial use in 1913. It constitutes one of the few Georgian buildings remaining on the south side of Talbot street, much of the terrace having been redeveloped in recent years. This building retains much of its original form and fabric, including timber sash windows throughout and pleasant render details.



